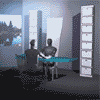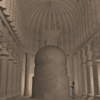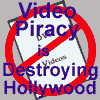Season One, 2005
AutoCAD© Architectural Desktop, 2004.
Florida has just been hit by a major hurricane. There is massive destruction and missing persons. Our story deals with the aftermath of the hurricane and the interactions of a modern family. Five adults and three children in a complex family relationship, the product of a divorce, two new marriages, and a death. And all the while, something sinister is happening in the Everglades.
I worked as Set Designer on the first season of Invasion, involved with all of the major permanent sets, one of which was used in "Pilot Reshoots." I did not otherwise work on the pilot. I was the only Set Designer on all of the swing sets and locations, as well as props and picture vehicles and the occasional graphic. Because the story dealt with the aftermath of a hurricane and wasn't always shot in sequence, we often built something, destroyed it, then repaired it, or redressed between destroyed and cleaned up. Many sets were designed several times and many sets were not build after I completed the full set of drawings. The schedule was intense, often working on several episodes at once. I worked primarily in AutoCAD Architectural Desktop © 2004 and some Photoshop. I produced over one hundred drawings in the first two months. This task would have been more difficult had it not been done in CAD. I am an accomplished amateur photographer and often used this skill an documenting locations and sets and sometimes including these photos as reference in my drawings. I sometimes used satellite photos to draw sites plans of large locations. I also surveyed many locations and existing parts of the lot, including greatly improving the base drawing of the Warner Brother Back Lot Jungle.
Mayling Cheng was the Production Designer on the Pilot and Season One of Invasion. Bruce Buehner was the Art Director on the Pilot and Season One of Invasion. Mayling Cheng is a very hands-on Production Designer. She has a clear vision of what she wants and is very demanding, and the sets looked great. She was not tolerant or errors, but never blamed me for an error that was not my own. While Mayling was demanding, I enjoyed working with her and would be happy to work for her again. This show was unusual in that I took most instructions from the Production Designer rather than the Art Director which is usually the practice. As a result, I did not work closely with Bruce, the Art Director. Bruce previously had worked in the San Diego area and was new to Hollywood, but this only showed when he didn't always know his way around town. I found him to be a very capable Art Director.
I have been instructed not to show my drawings until the show ends production. This is a written account of what I did in ten months of season one.
Five Permanent Sets occupied two stages and the Warner Brothers Jungle and consisted of:
- Russell's house for which I produced over 30 sheets of plans, elevations, details, and director plans. Two other Set Designers helped with the plans and elevations.
- Russell's barn for which I produced about 6 sheets of plans, elevations, details, and director plans. One other Set Designer helped with the plans and elevations.
- Ranger Lab for which I produced about 6 sheets of plans, elevations, details, and director plans.
- Underlay house for which I produced over 40 sheets of plans, elevations, details, and director plans. Two other Set Designers helped with the plans and elevations. I also produced about 12 sheets of other parts of the house shot on another stage, such as Kira's Room and Tom's Room. For one episode with a dream-flash-back sequence, we transitioned the house hall into an aircraft interior, then built another copy in a dump tank.
- Hospital which began as a single office and grew into several rooms and corridors. For this, I produced about 10 sheets of plans, elevations, details, and director plans. In following episodes, I produced several variations and swing sets to the set.
- Jungle back lot for which I produced numerous site plans, details of fences and gates, smaller buildings, boat dock, tree house. I spent many hours surveying the jungle, which I called "spider land."
- Stage drawings for WB Stage 17, 27A, 30, 9, 32. I also surveyed several other building and areas around the lot and Ranch.
Swing Sets were usually drawn on three or four sheets, and usually two or more complete sets of drawings were produced before a final design was approved. Swing Sets consisted of:
- Updated Stage and/or Jungle drawings for each episode.
- ICU_Triage Tents, interior.
- Attic. I developed plans, elevations, and details to turn this stock set into a farmhouse with a large tree crashing into the ceiling. I worked out most of the details before the sceen was dropped.
- Church, interior. It was discovered that a reversal of a sceen had not been shot form location was required. I stayed late to produce a two-wall set which was not built.
- NOAA Tracking Station, interior. Intened as a Pilot reshoot, this set was done in two major variation and then not built.
- Sporting Goods Store, interior. A section was reused on location to tie the two together.
- Produce Stand, interior. A section was reused on location to tie the two together. It used opem framed walls extensively.
- Air Base freezer, interior.
- Internet Café interior. This was a copy from location as used in the previous episode.
- Poacher Shack. We reused parts of the Produce Stand to build this quick set.
- Locker Room.
- Motel, interior. This motel was built in a builidng at the Ranch and incorporated aprts of the buildng interior. It drew heavily on a Hawian theme with bamboo and murals.
- Yacht interor. This was a beautiful set which was struck before I could see it completed. Then most was not seen when it was changed to a sea-side house and only one room was kept.
- Sirk's Tent. What sounds simple was involved.
- Beach House bathroom, interior.
- Camp Site, exterior. Ep. 111. This consisted of a gate and fences, tents, vehicles, and other dressing.
- Derek's Cabin, interior, was built on stage and a matching exterior on location at the Arboretum.
- Hybrid Camp, exterior, was built of "found" materials strung between trees in the jungle.
- Darken Room, interior. This was a beautifully aged abandoned machine shop.
- Tracking Station. A revamp of the earlier design of the unbuilt Pilot reshoot NOAA Station. This was not used in favor of reusing the Darken Room.
- Barrackes and Tracking Station, interior. This was a revamp of the Darken Room made to look like an abandoned C. I. A. "Bay of Pigs" staging facility.
- Lab, interior. Probably the largest swing set we did on a stage. Tall walls tied into exisitng support rooms on a 3-camera stage, and surrounded eight cubicles with large tempered glass fronts and backs with holes cut in and gimbaled. The lab and cubicles were filled with various testing apparatus.
- Aircraft Wall. A section of the aircraft interior from the Pilot was recreated for a flash-back.
- Sirk's Apartment. This was a swing set built in part of the hospital.
- Jail, interior. This went through a half dozen variations before arrivng at a final design.
- Motel, interior. We began developing a new motel set using parts of the previous motel set, only this time it would be free standing on a stage and we were to make replacement parts where previously we used real walls of the building we wre shooting in. It was not built.
- Holding Cage, interior. This began as a behab of the Jail, but the final design used little of the jail set. Ep. 120.
- Szura's Storage Area, interior. This was a revamp of Sirks Apratment, but this veriation was not used.
- Szura's Storage Area, interior. This set used the post and beams of the Darken Room, but with mostly new walls. Ep. 120.
-
***more***
Power Station
Pregnant Hybred Women Holding/Tunnel Entrance
Other than the Jungle and stages, we didn't use the rest of the lot very often, but used the area and builidngs behind and around the Mill extensively for the last two episodes.
- jewelry Store
- Ranch Pool
- Building 155
- Ranch Mill
- Buildng 21R at Ranch
- as a motel exterior
- Scenic
-
Building 44 hallways, basement
Grip Department
7th Street several setups
8th Street
Avenue O
-
Locations Sets usually required site and/or building survey and new construction. Sometimes I worked from Surveys by the Art Director, but usually I did my own measuring. These locations consisted of:
- Underlay house, exterior. We were expecting to do more filming in the citrus orchards around Fillmore and matched our interior to a house in Fillmore, then used another house closer to the studio for later episodes.
- Farm house and roads, exterior. I made a very accurate drawings of th eentry porch, then we didn't use this location.
- Hospital, interior and exterior. The hospital had been used on the Pilot (which I did not work on) and I made many surveys for the first few episodes.
- Tent city, exterior site survey and spotting plan. I documented the spotting of many tents and set dressing so that this set could be recreated again for later episodes.
- Central Avenue in Fillmore, exterior and interiors. Most of a long city block in central Fillmore. Several interiors were also surveyed and used.
- Numerous sheets of four versions and four locations for a jewelry store, interior. The first was on the lot, then a store under renovation in Fillmore, then around the corner an earthquake condemed building, and finally another store from near the second location.
- Large area near LAX being cleared for airport expansion. These were houses in various state of repair, and many vacant lots. It was ideal for our post hurricane scenes. I did not visit this site, but worked from sattalite images and Production Designer notes.
- Baboon Research Lab exterior. This garden shed at a community college was used twice to different results.
- Church of the Angels, interior. This Romanesque church made a perfect backgrond for our story.
- Los Angeles County Arboretum, exterior. I worked from Art Director notes for this area along the lake.
- Agricultural buildings in Fillmore. A complex of buildings on a ranch near Fillmore. We then used another location
- Morgue, interior. Body storage freezer. I worked from Art Director notes.
- Military base security gate, exterior.
- Produce stand, exterior. Our second use of this garden shed at a community college.
- Home in Tarzana, site plan. I worked from sattilite and Art Director photos and notes.
- Jail door. A door was added to a Jail set at the Herald Examiner Building which I have drawn several times but never seen.
- Church of the Angels,bell tower. I climbed the narrow stairs and ladders to reach this small bell tower which was not used.
- Ranger Lock up, interior.
- Drug dealer house. I surveyed several rooms of this house in The Valley.
- Los Angeles County Arboretum again. The first of several times the Tule Pond was used.
- Morgue, interior. A closed hospital being converted to loft space provided several sets.
- Internet Café interior - two spaces surveyed and drawn in a closed hospital.
- David's Boiler Room Café. I spent part of two days documenting this complex and very dark space in the basement of the closed hospital.
- Hangar (South West Marine warehouse). Large dock side warehouse of a long gone pre-container era.
- Motel. Our interior set on stage was based on this motel, but the location was switched to another site.
- Motel. This classic mid-20th Century apartment complex yealded the background for Ep.
- Military Check Gate. This began as a guard shack, pivot arm gate, and other details which I designed. It ended up with only a rolling chain link gate.
- Hospital room at the closed Robert F. Kennedy Hospital.
- Priest's room. I did not survey this one, but drew it. It ws not used.
- Yacht. I measured this luxury yacht above deck and aprt of the cabin. After shooting a matching interior, the setting was switched to a sea side earth bound cabin.
- Sea side cabin replaced the yacht. It was shot beside a lake.
- Beach House. I measured most of the main space of this large open plan beach house and most of the exterior. A note, as an added bonus to this survey, there were dolphins swimming through the waves, silhouetted inside the wave crests.
- Shefrrif's Station. A former Post Office builiding, now used as an electrical supply company, provided a perfect setting for the Sherriff's Station, I surveyed most of the first floor and the front.
- Cloting Store. The hardest part was documenting the many racks of clothes.
- Darken Room Exterior. I worked from photgraphs for this one. It was not used in favor of a better location.
- Old building in San Pedro. Origianlly intended as the replacement for the Darken Room Exterior, it was used as a meeting place and although the Darken Room interior loosely matched, it was not used as the establishing for that set built at the studio. It was a visually interesting site and I measured the large exterior site and building exterior.
- Arboretum classroom. An octagon shaped education building at the Arboretum provided the setting for Rose's elementary school.
- A middle school provided setting for Jessy's High School. We shot here a few times and I did an updated Director Drawing for each episode.
- Barracks and Uplink Station. We surveyed a class room in another area of the previous community college for the Varracks and Uplink Station, then tried to make it work as Szura's home. Eventually both sets were built on stage.
- Another area of the community college provided space for a camp. We set up tents and I make interior and exterior plans for the tents. I spent some time measuring this large complex space.
- Red Tag House. A nice house on a large lot with a pool provided the setting for a condemed Red Tag house. We added broken walls and roof trusses. Drawing broken walls was not taught in school.
- Street and small park. We surveyed a small space between stores of the main commercial street of a small town and a section of the street.
- The parking area of another studio's set storage warehouse provided the location for a sceen where a car crashed into a truck.
- Fort MacArthur
- several more.
Props consisted of:
A Cryo-box in three versions.
Signs.
Security arm.
Picture vehicles consisted of:
Two versions of an overturned submerged trailer, in two degrees of sinking.
A floating Cuban refugee auto to boat conversion.
Director and "as-built" plans for several house trailers.
I also made several computer models, including:
Russell's House
Underlay Master Bathroom
Tom Underlay's Secret Room - 2 versions
Note: These drawings are presented here for portfolio purposes only. These drawings are not available for sale or to be given away in hard copy or digitally in any scale. I will be happy to show hard-copy during a legitimate job interview for Set Designer.
|












