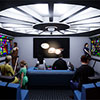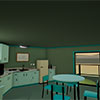

Traditional and Computer Aided Design and Graphics
Los Angeles, California, USA, Terra, Solar System Sol, Milky Way Galaxy, Local Group, Virgo Super Cluster, Local Universe


|
 Traditional and Computer Aided Design and Graphics Los Angeles, California, USA, Terra, Solar System Sol, Milky Way Galaxy, Local Group, Virgo Super Cluster, Local Universe |

|
|
For the Lake House, I produced the following drawings: Casement Window Detail for Jim's Room and Oz's Room. Door Detail for Jim's Room and Oz's room. Fixed Window Detail for Jim's Room and Oz's Room. Finch's Bedroom, Plan and Elevation. Finch's Bedroom, Detail. Porch Steps and Railing Detail. Screen Door Detail. Window Detail. Kitchen Window Detail. Fixed Decorative Glass Window Detail. Casement Window Detail. Living Room Double Hung Window Detail. Second Level Decorative Glass Window Detail. Second Level Casement Window Detail. French Doors Detail. French Doors Detail. Round window detail. Eave Detail. Dentil Detail |
| Note: These drawings are presented here for portfolio purposes only. These drawings are not available for sale or to be given away in hard copy or digitally in any scale. I will be happy to show hard-copy during a legitimate job interview for Set Designer. |

|

|

|

|
Copyright © 2000 - 2023, Kenneth A. Larson. All Rights Reserved. Website content including photographic and graphic images may not be redistributed for use on another website. |

|

|

|