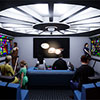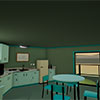

Traditional and Computer Aided Design and Graphics
Los Angeles, California, USA, Terra, Solar System Sol, Milky Way Galaxy, Local Group, Virgo Super Cluster, Local Universe


|
 Traditional and Computer Aided Design and Graphics Los Angeles, California, USA, Terra, Solar System Sol, Milky Way Galaxy, Local Group, Virgo Super Cluster, Local Universe |

|
 Camera angle templates are very important to designing a set with proper coverage, but not excess. I draw them on the computer, then I can use them in a CAD drawing or print them on clear acetate for use in pencil drafting. AutoCAD © R14, 1998 There are two pairs of lines on the template. The outer pair of lines is the width of the camera field of view, the inner pair of lines is for the height of the camera field of view. To use the camera angle template in plan view, match the camera location of the template to the anticipated location of the real camera on the set. The outer pair of lines shows what will be in view of the camera. Place the template on your elevation and line up the camera location and the floor line. The inner pair of lines shows what will be within the vertical field of view. This is useful to determine if headers are required in long corridors or heights of backings. Some times, I include two pairs of liner lines, one pair for wide screen (1:185) and one pair for Academy/TV (1:1.33). This allows me to design for film, with the set still looking right when the movie is shown on TV later. |

|

|

|

|
Copyright © 2000 - 2023, Kenneth A. Larson. All Rights Reserved. Website content including photographic and graphic images may not be redistributed for use on another website. |

|

|

|