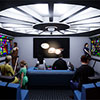

Traditional and Computer Aided Design and Graphics
Los Angeles, California, USA, Terra, Solar System Sol, Milky Way Galaxy, Local Group, Virgo Super Cluster, Local Universe
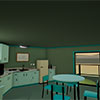

|
 Traditional and Computer Aided Design and Graphics Los Angeles, California, USA, Terra, Solar System Sol, Milky Way Galaxy, Local Group, Virgo Super Cluster, Local Universe |

|
| Most of my first two decades in the entertainment industry were spent designing and building models. I've built models for Visual Effects, Theme Parks, Architecture, Aerospace, engineering, interior design, study, and display. Since 1996 I have worked exclusively as a Set Designer and while mostly doing 2D CAD, I have created many 3D CAD and computer models. For computer models, I've used AutoCAD, 3D Studio, Virtus Walk-Through/ConceptCAD, Poser, VectorWorks, Sketchup, and Rhino. My first paid computer model work was done about 1992. I have worked a lot in what is becoming Concept Modeling. |
 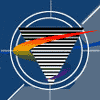
|
Member: Art Directors Guild Local 800 Set Designers and Model Makers, Computer Specialist. Member: Visual Effects Society. |
| My career began as a Visual Effects Model Maker building physical models for Features, Television, and Commercials. These were made of wood, plastic, foam, metal, fiberglass, and other materials. Some have been in museum exhibits. I've also built models for Theme Park, Architecture, industrial, and display. This natural ability along with many years of professional experience makes me equally able to now make virtual models using a variety of programs. Some programs I've used are AutoCAD, SketchUp, Rhino, and a few no longer in use. |
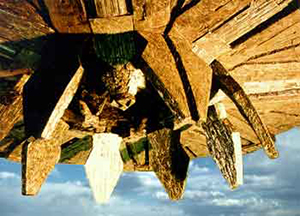 Visual Effects Models. |
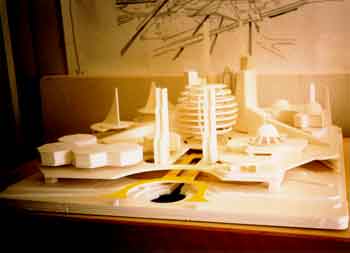 Theme Park Dimensional Design. |
 Architectural models. |
 Indistrial models. |
| Note: These images are presented here for portfolio purposes only. These images are not available for sale or to be given away in hard copy or digitally in any scale. I will be happy to show hard-copy during a legitimate job interview for Set Designer. |
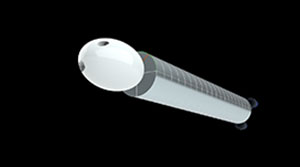
|
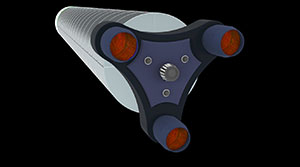
|
| Space going fuel tanker made in Rhino in early 2023. Eachc modual is a separate block. | |
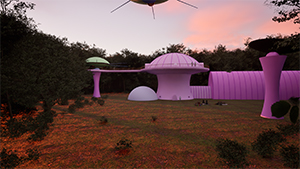 11 second Video. |
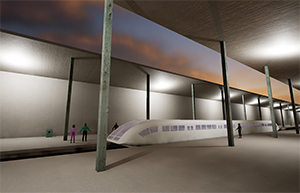
|
| In Summer 2024, I took an Unreal Engine class. For several projects, we used downloaded assets, but I wanted to make my own in Rhino 8. Left image, I used Procedural Content Generation in Unreal to create the landscape and Rhino for buildings, space craft, and equipment packages. Right image, the Maglev and benches were made in Rhino, the station was modeled in Unreal. Everything is in Centimeters. | |

|

|
| I started to learn Zbrush in 2024. | |

|

|
| I started to learn Zbrush in 2024. | |
 Early rendering (top) concept model of a theme park attraction. In development, Modeled in Rhino, no imported assets. |
 Early rendering (front) concept model of a theme park attraction. In development, Modeled in Rhino, no imported assets. |
 Early rendering (exterior pre-show/queue) concept model of a theme park attraction. In development, Modeled in Rhino, no imported assets. |
 Early rendering (interior pre-show/queue) concept model of a theme park attraction. In development, Modeled in Rhino, no imported assets. |
 Early rendering (counter serve restaurant) concept model of a theme park attraction. In development, Modeled in Rhino, no imported assets. |
 Early rendering (show building, interior, back wall, san-scenery) concept model of a theme park attraction. In development, Modeled in Rhino, no imported assets. |
 Early rendering (back corner) concept model of a theme park attraction. In development, Modeled in Rhino, no imported assets. |
 Early rendering (back corner) concept model of a theme park attraction. In development, Modeled in Rhino, no imported assets. |
 Early rendering (roof) concept model of a theme park attraction. In development, Modeled in Rhino, no imported assets. |

|

|
| Concept model, set, recreation room. Model in Rhino, rendering in Twinmotion. | |

|

|
| Concept model, set, recreation room. Model in Rhino, rendering in Twinmotion. | |

|

|
| Concept model, set, recreation room. Model in Rhino, rendering in Twinmotion. | |

|

|
| Concept model, set, recreation room. Model in Rhino, rendering in Twinmotion. | |
 Set in stage. |

|
| Concept model, set, recreation room. Model in Rhino, rendering in Twinmotion. | |
 Concept model, set, recreation room. Model in Rhino, rendering in Twinmotion, simulated water color in Photoshop. |

|

|
| Concept, Star Ship Home Theater. Modeled in Rhino, graphics from AutoCAD and Photoshop, rendered in Twinmotion. 2023. | |

|

|
| Concept, Star Ship Home Theater. Modeled in Rhino, graphics from AutoCAD and Photoshop, rendered in Rhino. 2023. | |

|

|
| Concept, Star Ship Home Theater. Modeled in Rhino, graphics from AutoCAD and Photoshop, rendered in Twinmotion. 2023. | |
| Fly-around video of Star Ship Home Theater concept. |
 I started learning Blender in 2023. This is my first model, a Frank Lloyd Wright inspired chair seen at the Huntington. |

|

|
|
Border Crossing, SketchUp, 2021 Grace and Frankie,2021 | |

|

|
| P.O.W. Sphere, Rhino, 2020. | |

|

|
| P.O.W. Sphere, Rhino, 2020. | |
 ICU Wall, SketchUp, 2020 Triage. |
 Lobby Desk, SketchUp, 2020 Triage. |

|
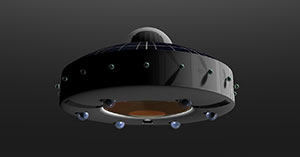
|
|
Mini Construction Unit. Automated craft using replicator technology to build an automated shipyard. Rhino. 2020. More pieces further above. | |

|

|
|
Construction, Rhino, 2019 Ark II. | |
 Construction, Rhino, 2019 Ark II. |
 Landing Gear, Rhino, 2019 Ark II. |

|

|
|
Landing Gear and Engines, Rhino, 2019 Ark II. | |

|

|
|
Landing Gear, Rhino, 2019 Ark II. | |

|

|
|
Hull, SketchUp, July 2019 - February 2020. The Orville. | |

|

|
|
Tsunami Channel Santa Monica, SketchUp 2019. 9-1-1 | |

|

|
|
Tsunami Channel Santa Monica, SketchUp 2019. 9-1-1 | |
 Tsunami Channel Santa Monica, SketchUp 2019. 9-1-1 |
 Attic, SketchUp 2019. 9-1-1 |
 Call Center, SketchUp 2019. 9-1-1 |

|

|
|
Wright House, SketchUp 2019. Snowfall. | |

|

|
|
Claudias Bathroom, SketchUp 2019. Snowfall. | |

|

|
|
Manboy, SketchUp 2019. Snowfall. Study to board up the windows of this coke lab. | |

|

|
|
Manboy, SketchUp 2019. Snowfall. Study to board up the windows of this coke lab. | |

|

|
|
Cheap_Motel, SketchUp 2019. Snowfall. Reconfiguring a stock set. | |

|

|
|
Franklin's House, SketchUp 2019. Snowfall. Study for secure door to cash room. | |

|

|
|
DJ_Booth, SketchUp 2019. Snowfall. Study for a D.J. Booth. | |

|

|
|
DJ_Booth, SketchUp 2019. Snowfall. Study for a D.J. Booth. | |

|

|
|
Tijuana House, SketchUp 2019. Snowfall. A border house and tunnel. | |

|

|
|
Proxin House, an exterior location and interior set for an involved action sequence.SketchUp 2018. Barry | |

|

|
|
Proxin House, SketchUp 2018. Barry | |
 Proxin House, SketchUp 2018. Barry |
 The scene called for a cheesy Space Ship for a 'B" movie. SketchUp 2019 Barry |
 Simple set for a Skype scene, SketchUp 2019 Barry |
 Observation Post, SketchUp 2019 Barry |
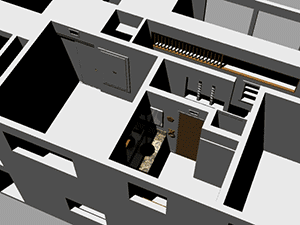 Modeling my house, just for practice. Rhino, 2018. |
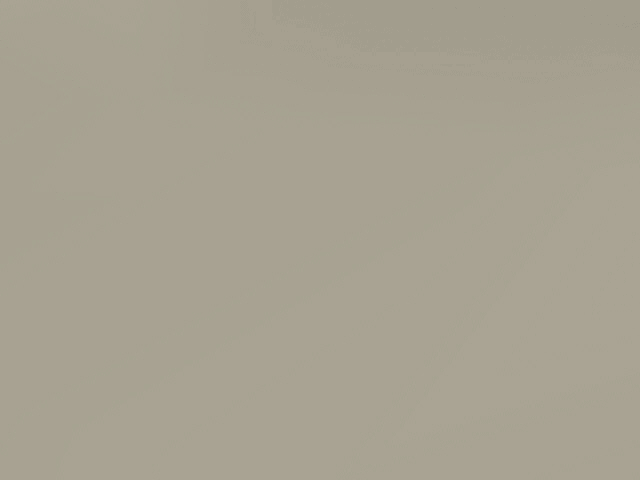
|
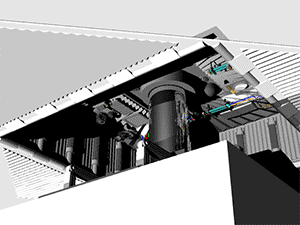
|
|
My first Rhino project. 2018. Landing gear for space craft. | |
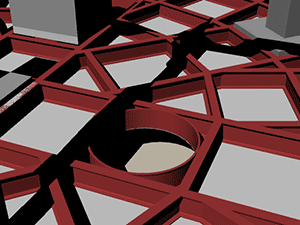 Engine. |
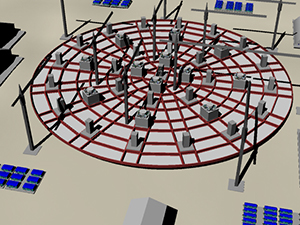 Construction site. |
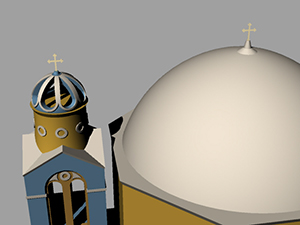 Church, Rhino, 2018. |
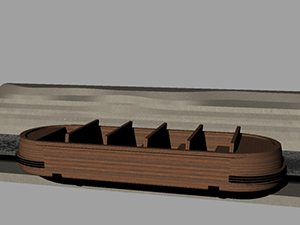 Theme park ride vehicle. Rhino, 2018. |
 Agape Attic, SketchUp, 2018 Strange Angel. |
 Parson's House, SketchUp, 2018 Strange Angel. |
 "Dense Forest", SketchUp, 2018 Strange Angel. |
 Fantasy Moon sequence, SketchUp, 2018 Strange Angel. |

|

|
|
Fantasy-Opulent Bedroom, SketchUp, 2018 Strange Angel. | |
.jpg)
|

|
|
Conference Room, SketchUp, 2018 Strange Angel. | |
 Parts for C.N.C. manufacturing, AutoCAD, 2017 Legion. |
 Studies to match location. SketchUp, 2017. Legion. |
 Tea Store, AutoCAD, 2017 Legion. |
 Round Monitor, AutoCAD, 2017 Legion. |
 Black Room, SketchUp, 2017 Legion. |

|

|
|
Fukayama's space had a variety of names and designs. Most of the designs were based on the concept of M. C. Escher, gardens on teh wall, stairs on the ceiling, etc., SketchUp, 2017 Legion. | |

|

|
|
Fukayama's space, SketchUp, 2017 Legion. | |

|

|
|
Fukayama's space, SketchUp, 2017 Legion. | |

|

|
|
Fukayama's space, SketchUp, 2017 Legion. | |
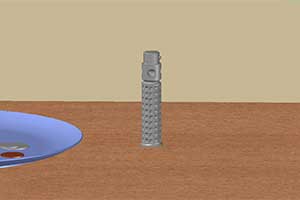 Illustration for a short story. AutoCAD © 2012, 2013. |
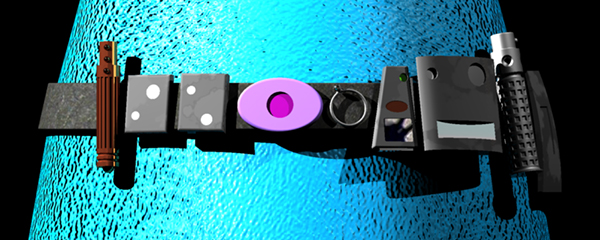 Illustration for a short story. AutoCAD © 2012, 2013. |
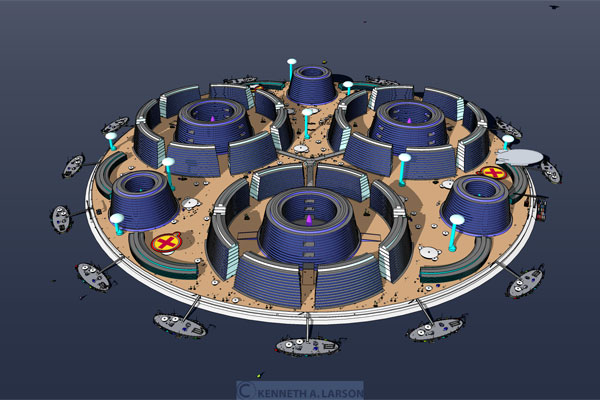 Atlantis Two. Made entirely in SketchUp and I made all the components myself from aircraft to watercraft, people to plants, accessories to buildings. SketchUp 8. 2013. |
 Heliport with Tricopter. |
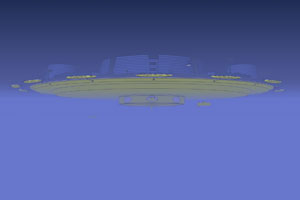 Underwater looking upward to Sub Dock. |
 Plaza. |
 Plaza. |
 |
|
Fly Through Animation on YouTube
|
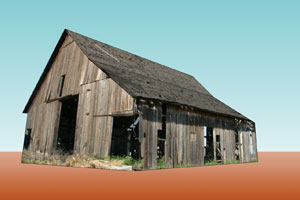
|
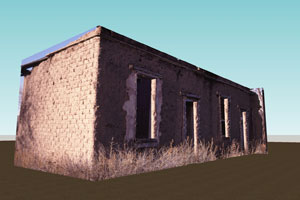
|
| I used SketchUp's Photo Match to create these models in a few minutes from photos of buildings in Kings County, California and Hillsboro, New Mexico. SketchUp 8, 2013. | |
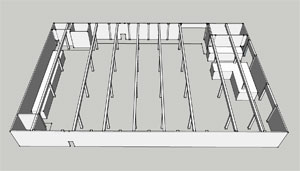 The space was tight and we had a two-story set, so I made this SketchUp model of Stage 21A (the basement stage at CBS Radford). The schedule got cut and we didn't make a model of the set. Sketchup Pro 8.0, 2012, Friday Night Dinner (Pilot). |
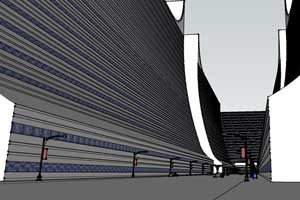 Futuristic cityscape, Sketchup Pro 8.0, 2011. |
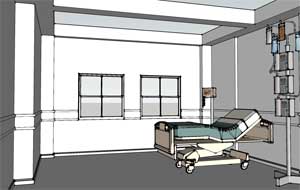 Delivery Room, Sketchup Pro 8.0, 2011. American Horror Story. |
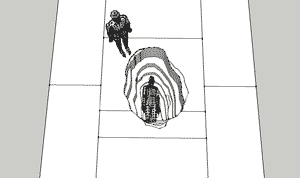 We made a burial hole with one end wild, Sketchup Pro 8.0, 2011. American Horror Story. |
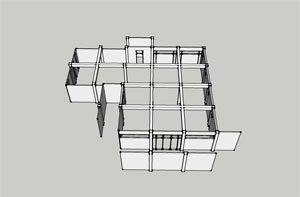
|
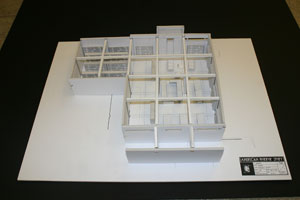
|
|
Library, Sketchup Pro 8.0, 2011 (left), foam core (right). American Horror Story. | |
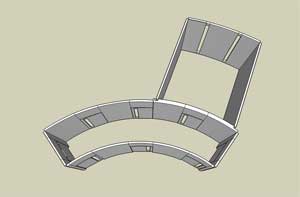
|
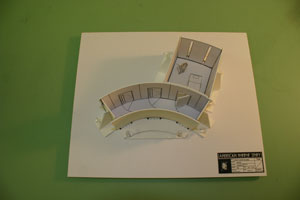
|
|
Viviens Hospital Room, Sketchup model (right) and physical model (left). American Horror Story. | |
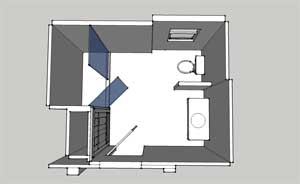 Harmon Guest Bathroom. |
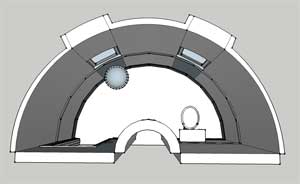 Harmon Bathroom. |
| American Horror Story, Sketchuip Pro 8.0. 2011. | |
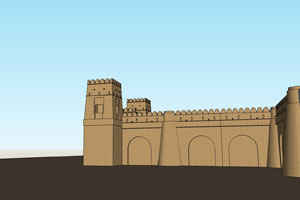
|
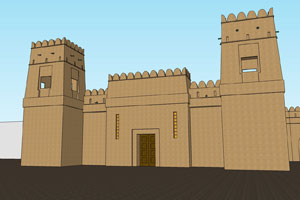
|
| Arabesque. Theme park attraction. SketchUp Pro 7.1. 2010. | |
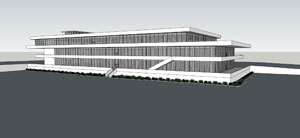
|
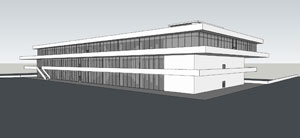
|
| Modern building. SketchUp Pro 7.1. 2010. | |
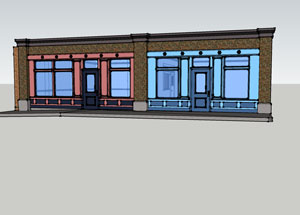
|
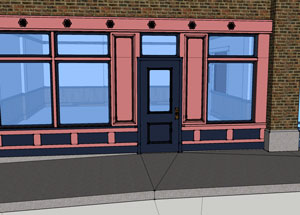
|
| Store Front Church, Rozzoli & Isles. SketchUp Pro 7.1. 2010. | |
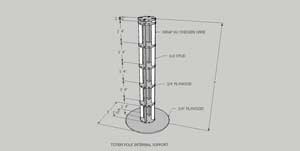 Totem Pole. Rozzoli & Isles. SketchUp Pro 7.1. 2010.
Totem Pole. Rozzoli & Isles. SketchUp Pro 7.1. 2010.
|
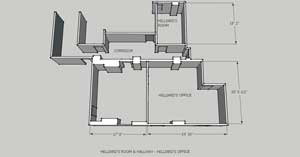 Hilliard's Place - director drawing. Rozzoli & Isles. SketchUp Pro 7.1. 2010.
Hilliard's Place - director drawing. Rozzoli & Isles. SketchUp Pro 7.1. 2010.
|
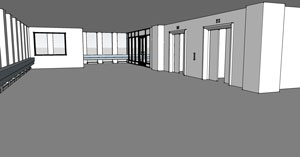
|
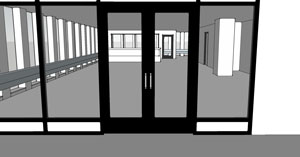
|
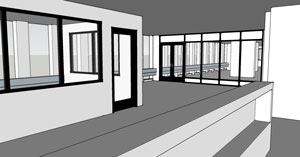
|
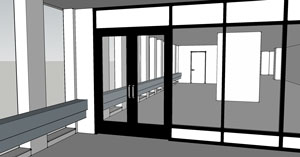
|
| Rockford Files (pilot), Police Station, location survey . SketchUp Pro 7.1. 2010. | |
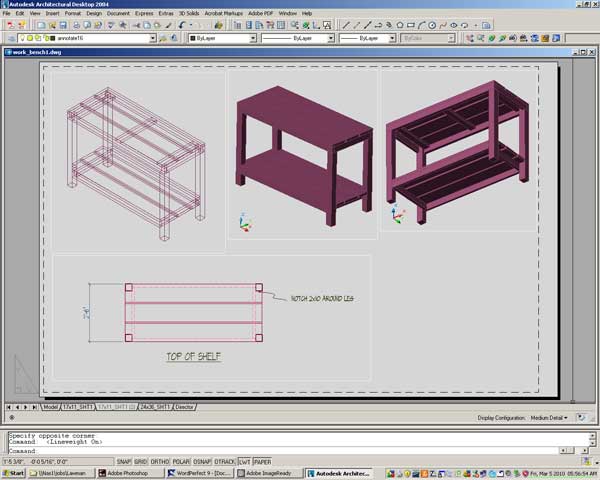 Justified. Work Bench. Although a simple 3D project, it was still useful. AutoCAD ®, 2004. 2009. |
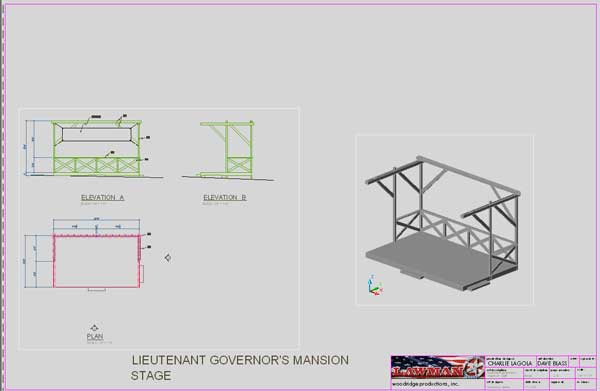 Justified. Stage. AutoCAD ®, 2004. 2009. |
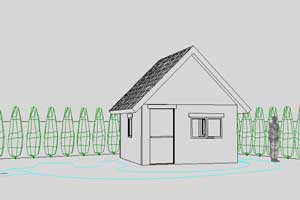 This simple rendering was made to show Building and Safety what I was trying to built. It is supposed to be a 7/8 scale miniature mill that would have been my art studio. Building and Safety wouldn't let me build it that size and it couldn't be near the water, so I dropped the project. AutoCAD ® 2004. 2008. |
 Wisconsin State Lottery. Rube Goldberg like device. Half AutoCAD ® 2002, half pencil. 2004. |
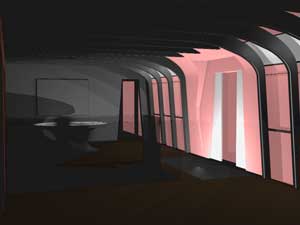
|
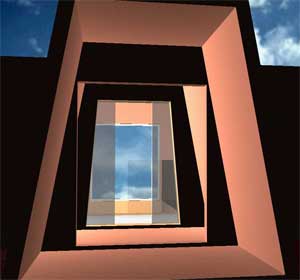
|
| A Star Trek like living room interior. AutoCAD ® 2002. 2004. Interior and exterior of the main front door. | |
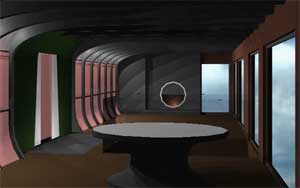
|
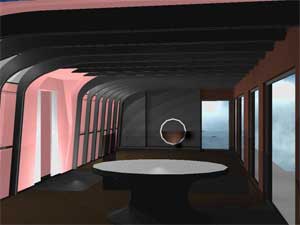
|
|
A Star Trek like living room interior. AutoCAD ® 2002. 2004. The client and I experimented if the shape of the ribs. Note the differences between the two. | |
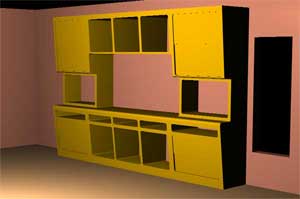 Kitchen cabinet for the above Star Trek like house. |
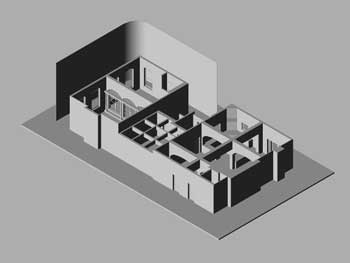
|
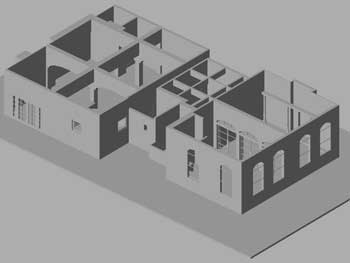
|
| Everyday Life, this computer massing model was not quite finished when the design of the set changed again. AutoCAD ©; Architectural Desktop, 2002. 2005. | |

|

|
| Everyday Life, this computer massing model was not quite finished when the design of the set changed again. AutoCAD ©; Architectural Desktop, 2002. 2005. | |
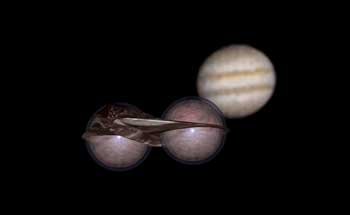 AutoCAD ©; 2004. 2004. |
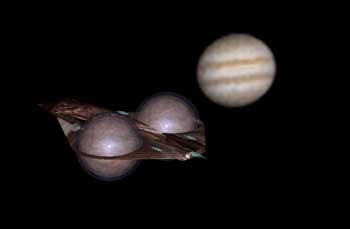 AutoCAD ©; 2004. 2004. |
 Rendering of display. |
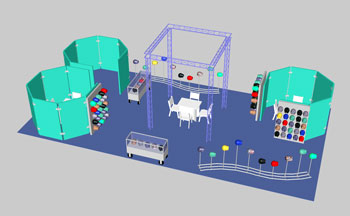 Rendering of display. |
| Allpro Helmets, Layout one. AutoCAD ADT 3.3/2003, 2004. | |
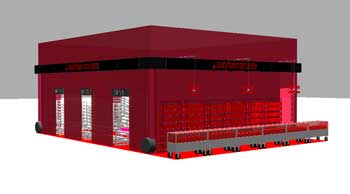 Rendering of display. |
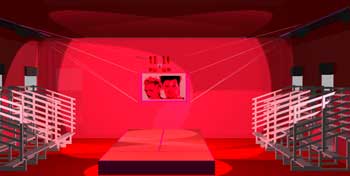 Rendering of display. |
| Sexy Hair Products, AutoCAD ADT 3.3 ©;. 2003. | |
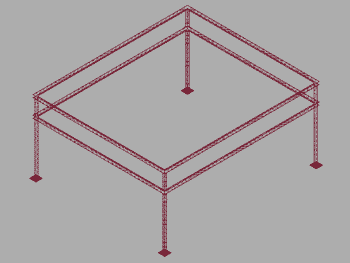 Truss system. |
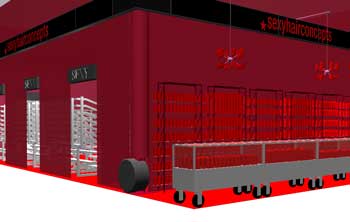 Detail. |
| Sexy Hair Products, AutoCAD ADT 3.3 ©;. 2003. | |
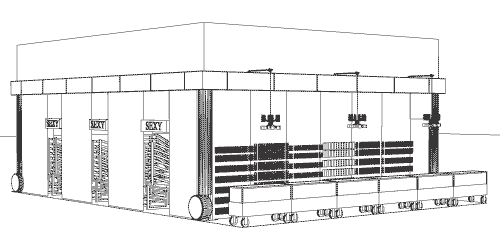 Sexy Hair ProductsComputer model of exterior. 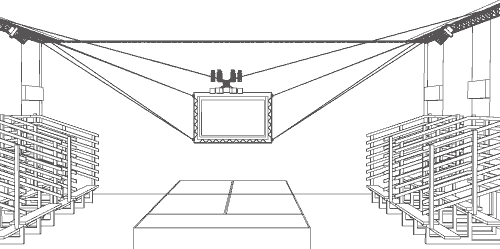 Sexy Hair ProductsComputer model of interior. |
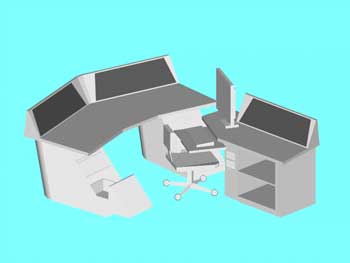 Final rendering. |
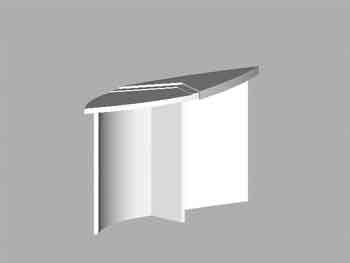 Option for side table. |
| Star Trek like desk. AutoCAD. 2003. | |
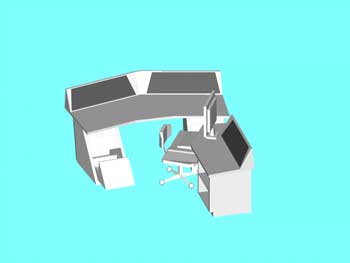
|
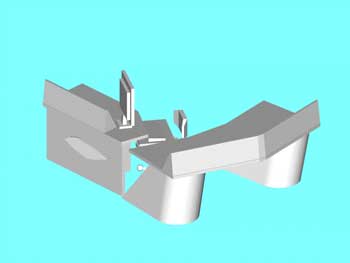
|
| Star Trek like desk. Rendering of design 9 - final design. AutoCAD. 2003. | |
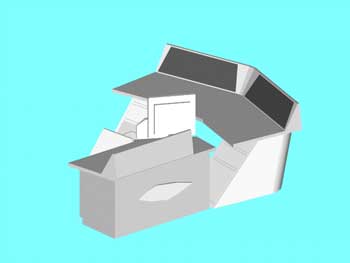
|
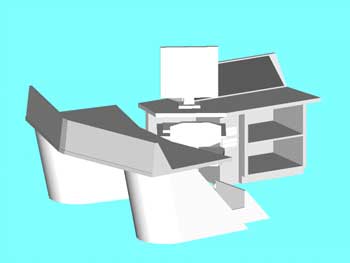
|
| Star Trek like desk. Rendering of design 9 - final design. AutoCAD. 2003. | |

|

|
| I made this as a sample when interviewing for Stealth. AutoCAD ® 2000. 2003. | |

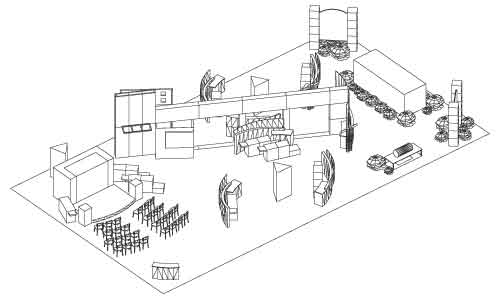

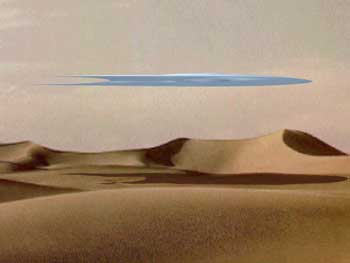 UFO. |
 We were so busy trying to get the last shot before sundown, we didn't notice the UFO. |
 Early design. |
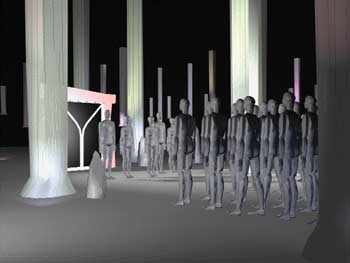 Later design. The doors were animated in 3D Studio. |
| Gabrielle, Waiting Room, AutoCAD ® 2000. 2000. | |
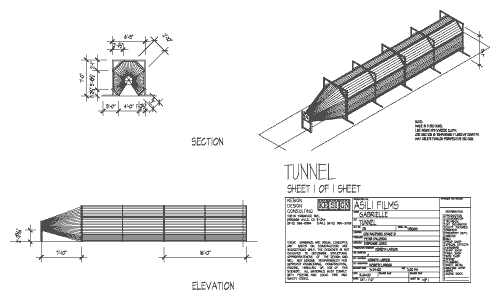
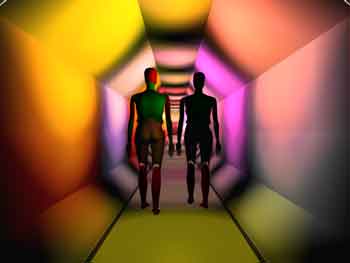 Tunnel to birth. |
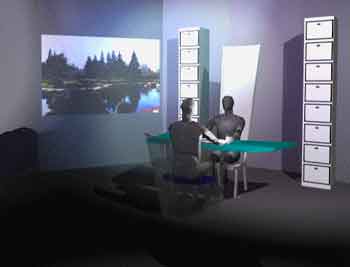 Office. |
| Gabrielle, AutoCAD ® 2000. 2000. | |
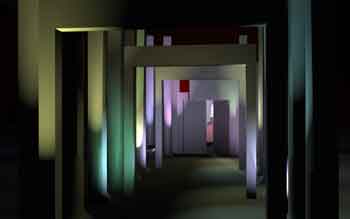 Corridor. |
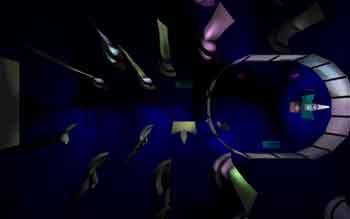 Office. |
| Gabrielle, AutoCAD ® 2000. 2000. | |
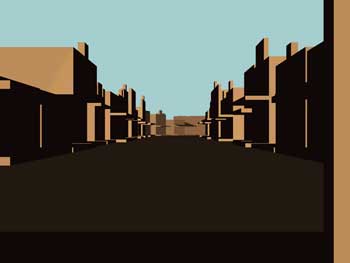
|
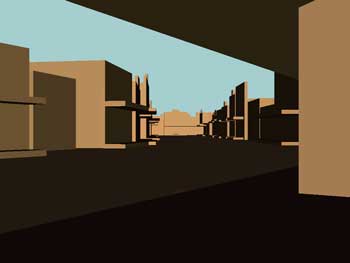
|
| Pre-vis sample of a western town. | |
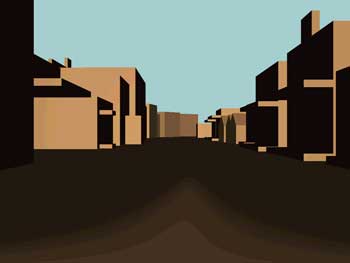 Pre-vis sample of a western town. |
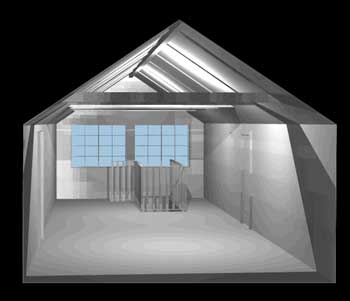
|
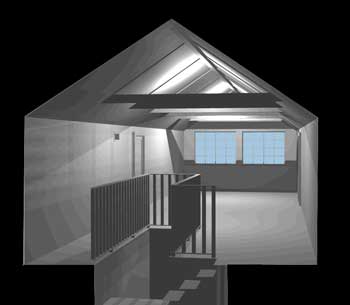
|
| This computer model was created to assist in the interior design of a new interior for this existing attic space. | |

|

|
| Larson Residence, Interior, as-is. AutoCAD ® Architectural Desktop 3.0. 2000 | |
 Interior, as-is. |
 Full site, showing original garage removed and new garage. |
| Larson Residence, AutoCAD ® Architectural Desktop 3.0. 2000. | |
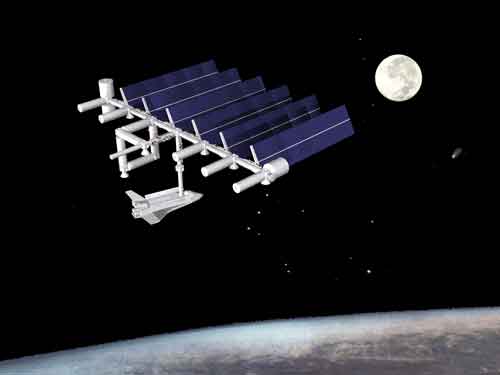 Background made in Photoshop from personal astro slides and a purchased image of earth. AutoCAD ®, 1998. |
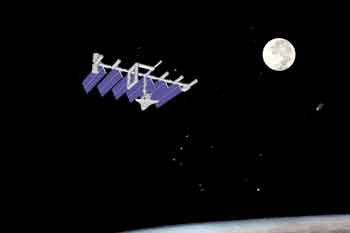 Earth side. |
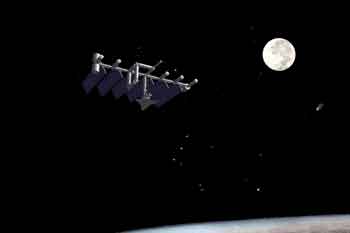 Earth side. |
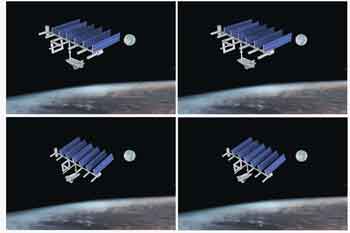
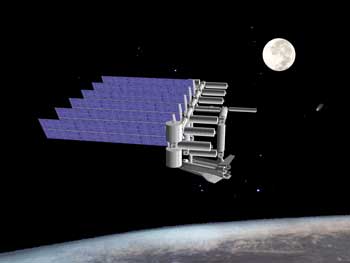 Reverse side. |
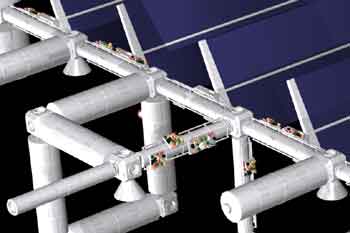 Close up view. |
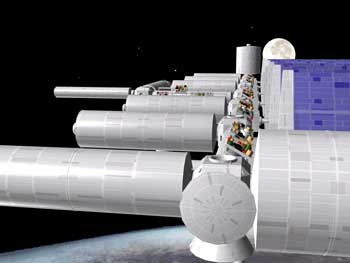
|
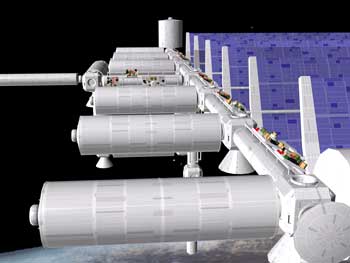
|
| Space Station, AutoCAD ®. 1998. | |
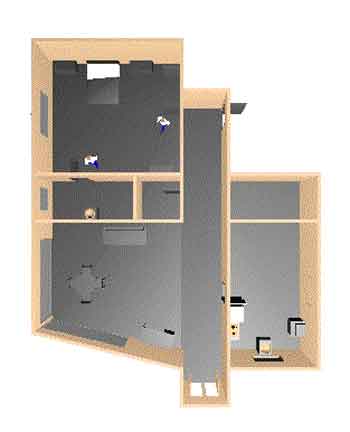 Alien Empire, Safe house. Bird's eye view, AutoCAD ©; R12. 1997. |
| I worked for an architect for a year and spent half my time on 2D and half on 3D using . While employed by R. F. McCann and Company, Theater Architects, Pasadena California I made dozens of renderings of several theater projects. All were made in AutoCAD ©; R14 with materials and some touch-up made in Photoshop. |
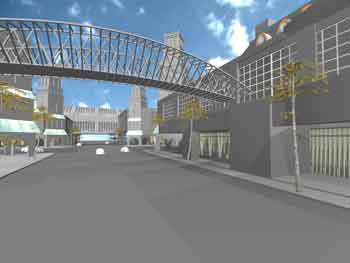 Inglewood mercantile and theater center. |
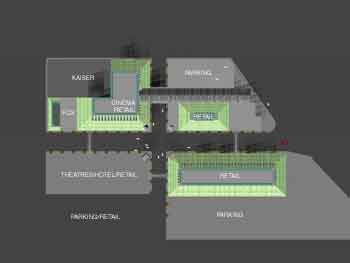 Inglewood mercantile and theater center. |
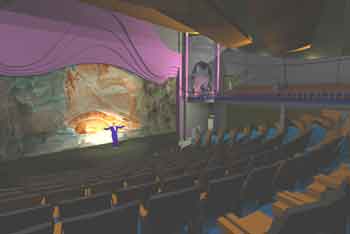 Sacramento Theater Company. |
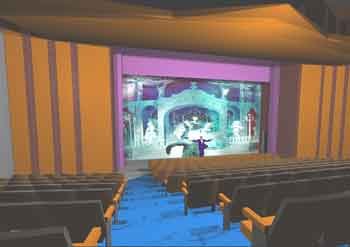 Sacramento Theater Company small studio theater. |
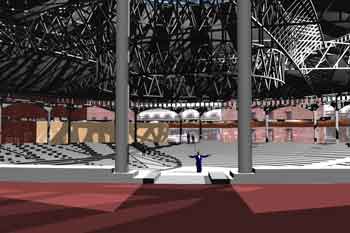 Sacramento Light Opera Association. |
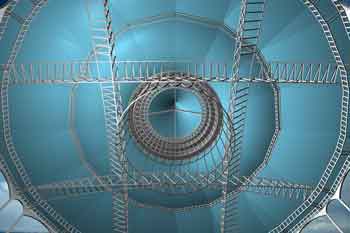 Sacramento Light Opera Association, tent interior. |
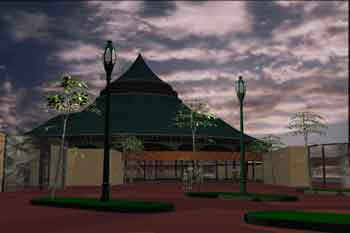 Sacramento Light Opera Association tent. |
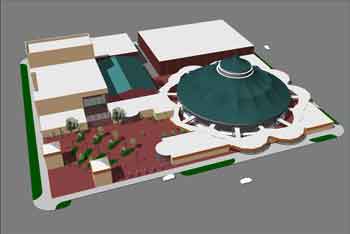 Sacramento Light Opera Association, site. |
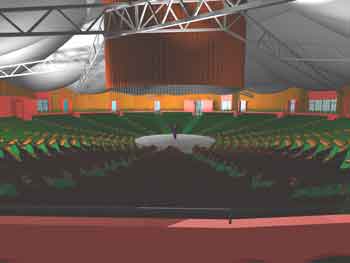 Sacramento Light Opera Association tent interior. |
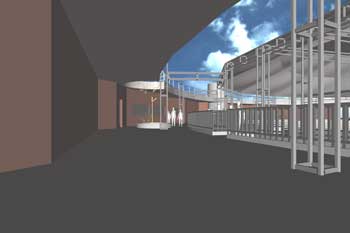 Sacramento Light Opera Association, concourse. |
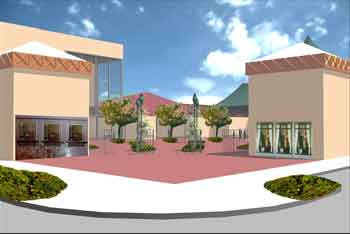 Sacramento Light Opera Association. |
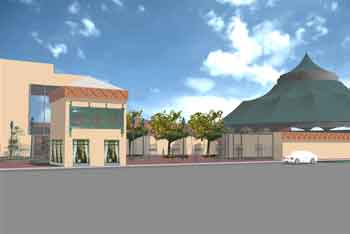 Sacramento Light Opera Association. |
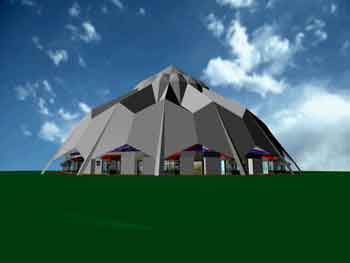 Sacramento Light Opera Association tent. |
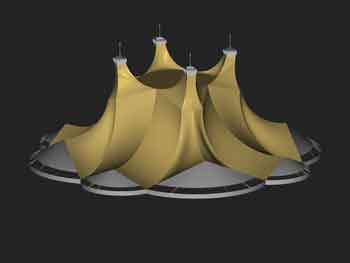 Sacramento Light Opera Association tent. |
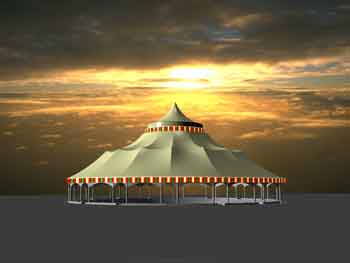 Sacramento Light Opera Association. |
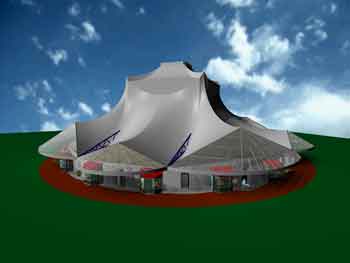 Sacramento Light Opera Association tent. |
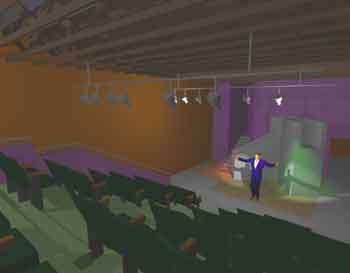 Deaf West Theater. |
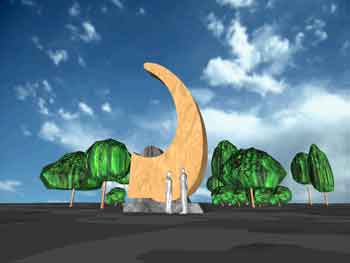 Sign |
| Originally Shrek was to be CGI characters in miniature landscapes and buildings. I was hired to Set Design the miniatures, but later it was decided to do the entire film in CGI. I designed the scenery in a variety of mediums including 2D AutoCAD ©;, 3D AutoCAD ©;, traditional drawings, and physical models. |

|

|
| Two of the many landscapes I developed in 2D, 3D, and physical models. | |
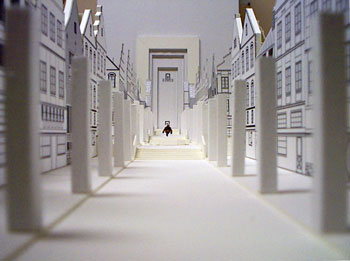
|
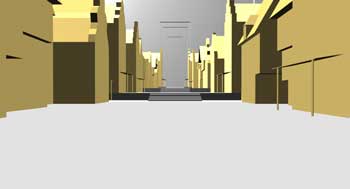
|
| Model of Duloc Street for Shrek. Physical model at left, virtual model at right. | |
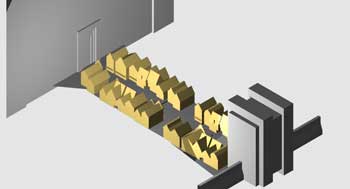 Aerial view. |
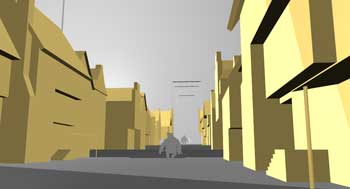 Street rendering. |
| Two of many models of Duloc Street for Shrek . | |
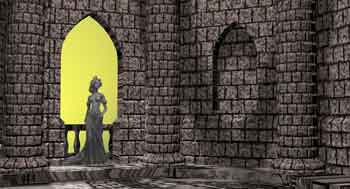 Last rendering. Intended as a massing model. |
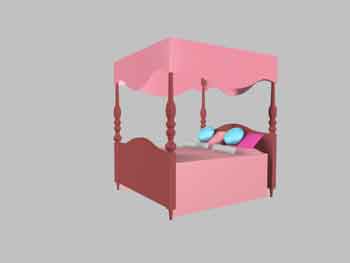 Preliminary on Fiona's bed. |
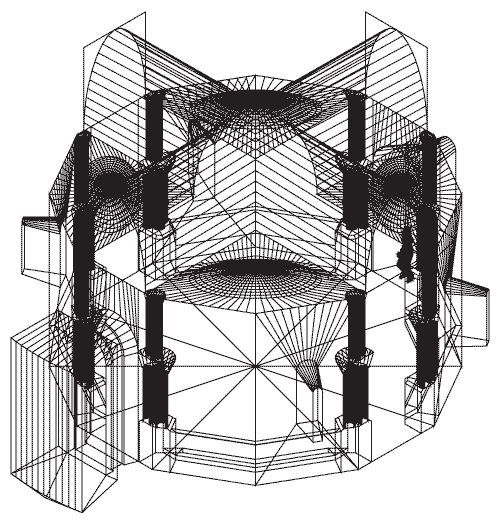
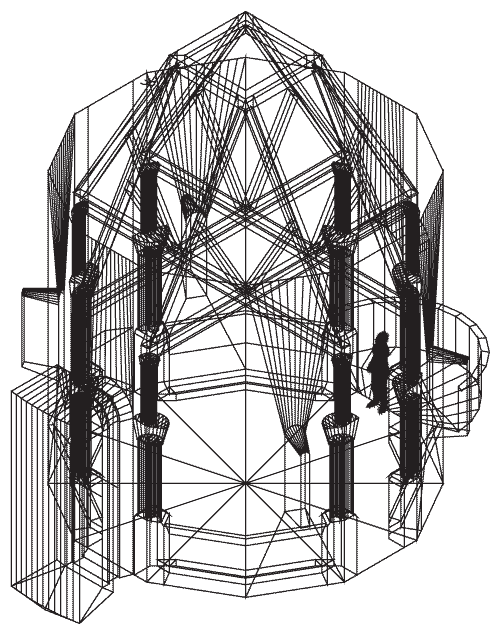
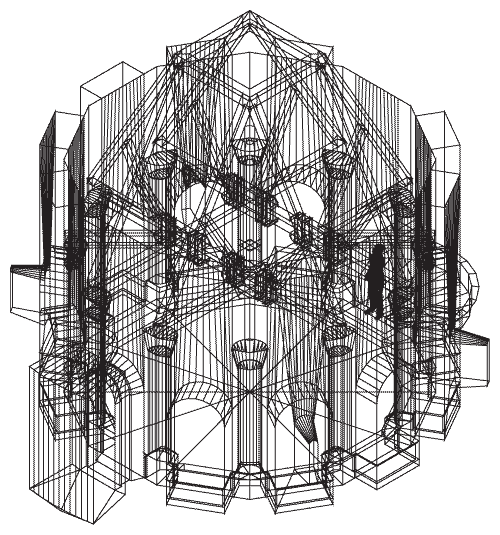
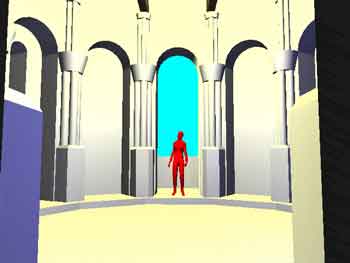
|
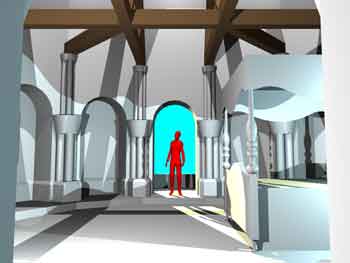
|
| Two of the many variations I made of Fiona's Room in the Dragon's Keep. | |
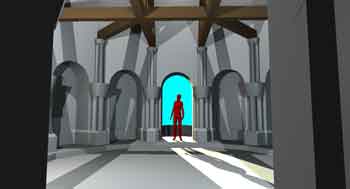
|
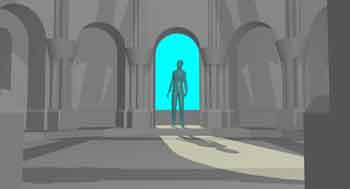
|
| Two of the many variations I made of Fiona's Room in the Dragon's Keep. | |
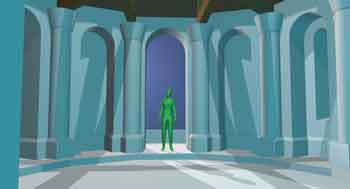
|
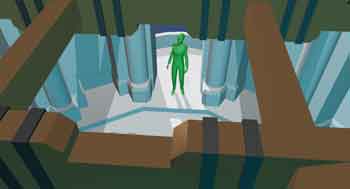
|
| Two of the many variations I made of Fiona's Room in the Dragon's Keep. | |
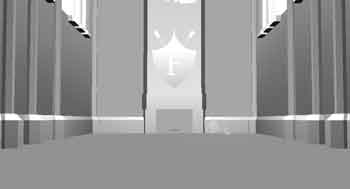
|
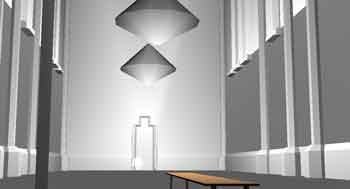
|
| Dining Room in Farquaad's Castle. Computer model and Rendering in AutoCAD ©;. | |
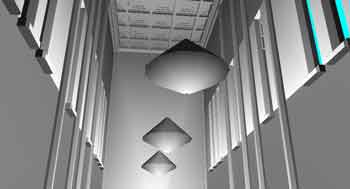
|
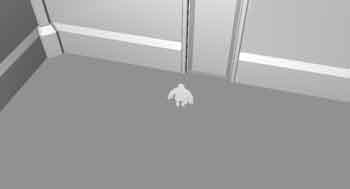
|
| Dining Room in Farquaad's Castle. Computer model and Rendering in AutoCAD ©;. | |
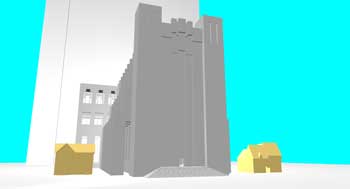 Rendering of the front exterior. |
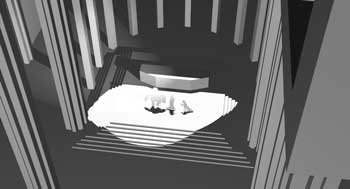 Rendering of the interior. |
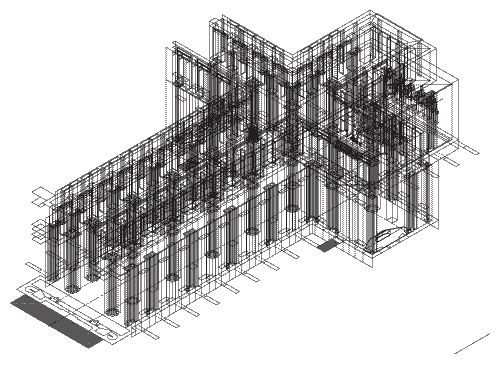
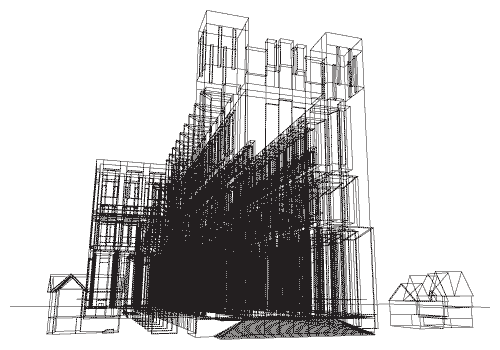
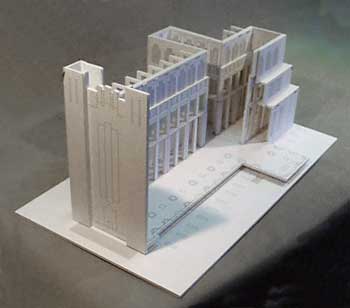 I built two models, this one, the first, I built in four hours for a presentation. |
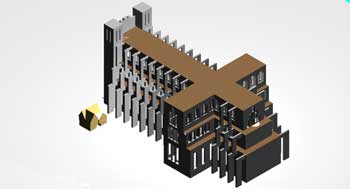 Rendering of the exterior . |
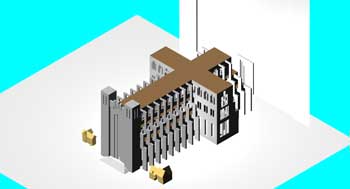
|
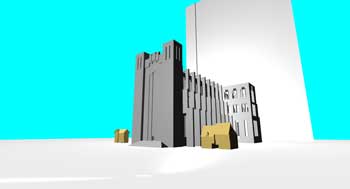
|
| Rendering of the exterior of the Cathedral from the final scene. | |
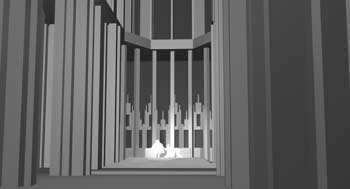
|
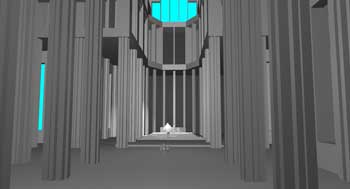
|
| Rendering of the interior of the Cathedral from the final scene. | |
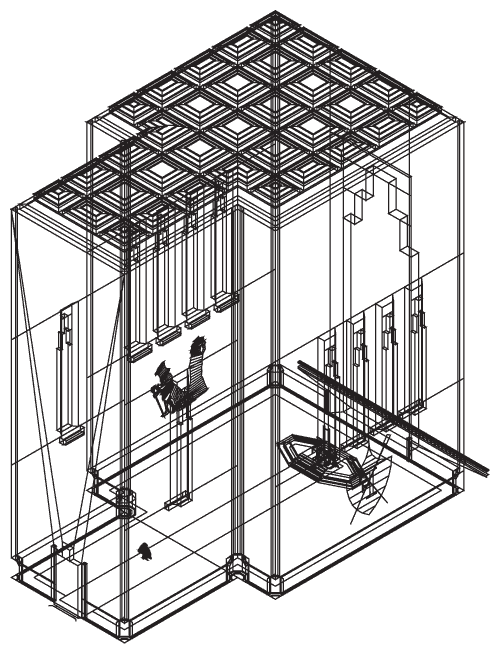 Perspective on Throne Room from Shrek. |
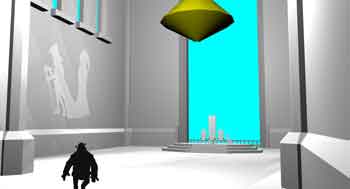
|
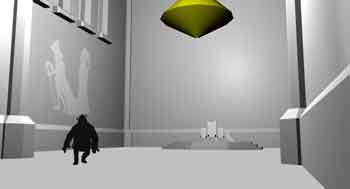
|
| Renderings of the Throne Room from Shrek, with and without a window. | |
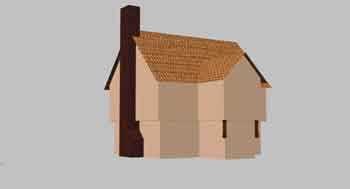 Rendering of a house from Shrek. |
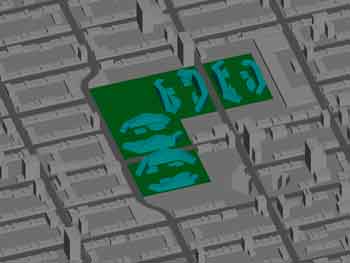 Massing model of an apartment building. 1997 |
| I worked on Batman Returns and Batman Forever, both as a Visual Effects Model Maker. For Batman Forever, a miniature helicopter crashed into a break-away sign. Because the three copies of the faceted iris of the Eye Sign were made of tempered glass, it was decided to lay the parts out in 3D. I used the 3D capabilities of AutoCAD ©; to generate an accurate drawing of the 11 different planes of glass. We didn't use the third copy and it was used for a full size optometry store sign in a scene from Batman and Robin two years later. By this time, I was a Visual Efects Set Designer on that feature and I made a new, smaller, miniature layout for a matching miniature of the store. |
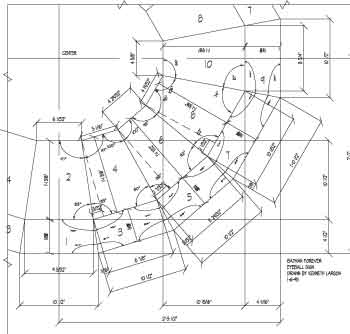 2D projection of a 3D drawing of the "Eye Sign" for Batman Forever. AutoCAD © R12, 1995 |
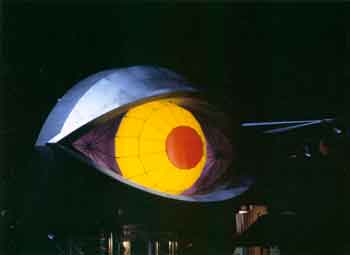 "Eye Sign": This miniature sign forBatman Forever is about ten feet across. I didn't build the model, I just did the 3D drawing. |
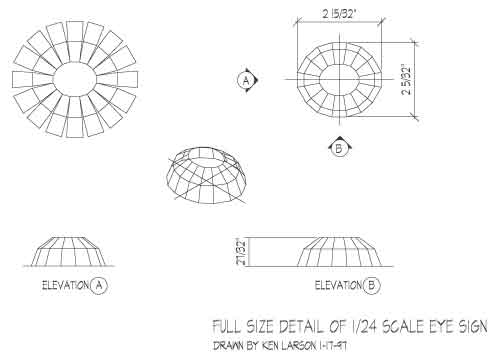 Miniature layout to match the full size sign that was a left over large miniature break-away sign from Batman Forever. The task was easier since I still had the original drawing, AutoCAD © R12, 1997. |
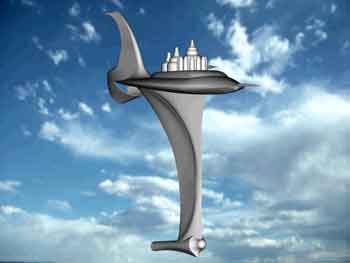
|
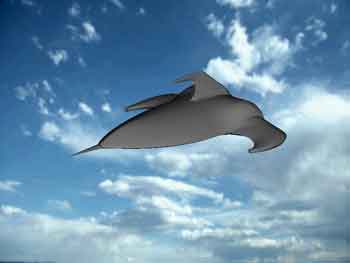
|
| Ramayan, fantasy Aircraft. AutoCAD ®. 1996. | |
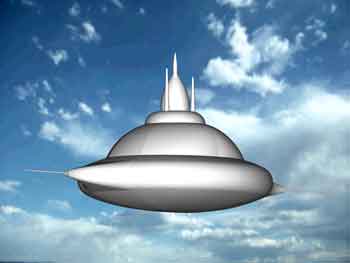 Another aircraft rendering. |
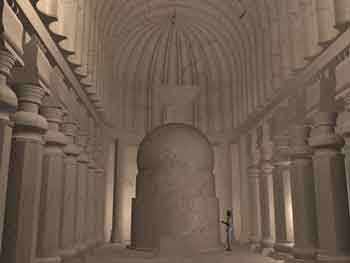 Budhist temple. AutoCAD ©; |
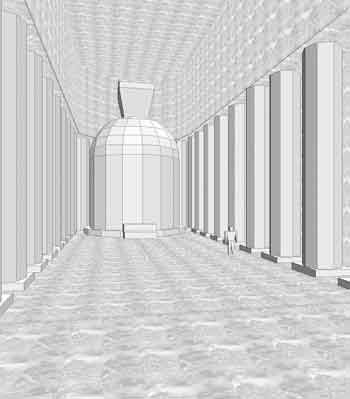 Made with Virtus ConceptCAD in about an hour. |
| Samples for a small film that I withdrew from, 1994. | |
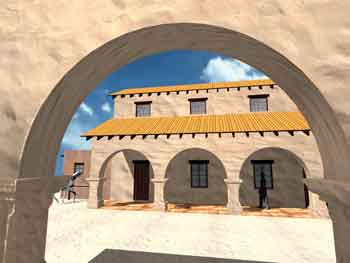 Rendered in AutoCAD © R12. Materials created in Photoshop 5. |
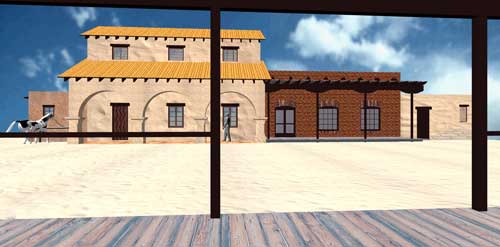 Rendered in AutoCAD © R12. Materials created in Photoshop 5. |
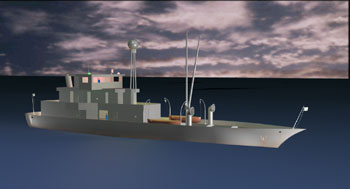
| I did this as a demo in the days before starting Outbreak, to show the possibility of doing more of the Set Design work in 3D. It was determined that 2D was sufficient. Sample ship model. AutoCAD © R12. 1992. |
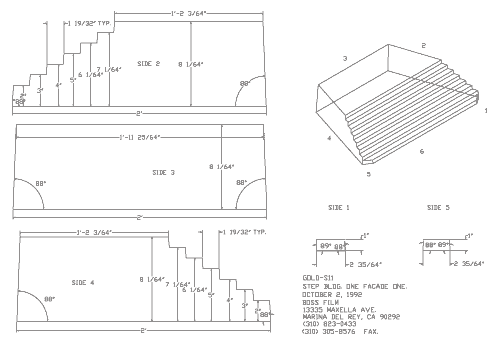 Lucky Goldstar, Visual Effects models, Elevations of step building 1. AutoCAD ©; R12, 1992 |

|

|

|

|
Copyright © 2000 - 2023, Kenneth A. Larson. All Rights Reserved. Website content including photographic and graphic images may not be redistributed for use on another website. |

|

|

|