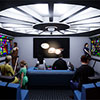

Traditional and Computer Aided Design and Graphics
Los Angeles, California, USA, Terra, Solar System Sol, Milky Way Galaxy, Local Group, Virgo Super Cluster, Local Universe
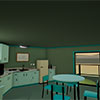

|
 Traditional and Computer Aided Design and Graphics Los Angeles, California, USA, Terra, Solar System Sol, Milky Way Galaxy, Local Group, Virgo Super Cluster, Local Universe |

|
|
As the Entertainment Industry enters a new reduced stage, I am pursuing other creative directions. Over my long career, I have worked on many non-Entertainment projects for Architects, Interior Designers, Theme Parks, and homeowners. I earned an: Associate of Arts in Architecture from Pierce College; Studied Urban Planning for two years at California State Polytechnic University, Pomona; Bachelor of Arts in Interior Design from California State University, Northridge; Taken additional classes in design and Interior Design at Art Center, Learning Tree University, and UCLA Extension: CAD, computer modeling, and computer graphics at CSUN Extension, Hollywood Hands-on, training by the Art Directors Guild, and others. No job too small. Many of these projects are small drafting jobs assisting other Interior Designers. I've done overflow drafting for several Interior Designers including Full Circle, Nichol Seca, Nancy Lerner, Suzzan Schmidt, Design Reflection. See also: Theme Architecture, Theme Park, |
| Note: These drawings are presented here for portfolio purposes only. These drawings are not available for sale or to be given away in hard copy or digitally in any scale. I will be happy to show hard-copy during a legitimate job interview. |
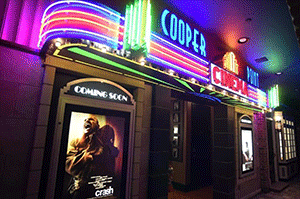
|
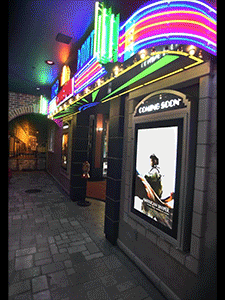
|
| Old Lundon theme home theater lobby. | |
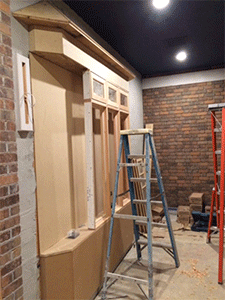
| Old Lundon theme home theater lobby, construction. |
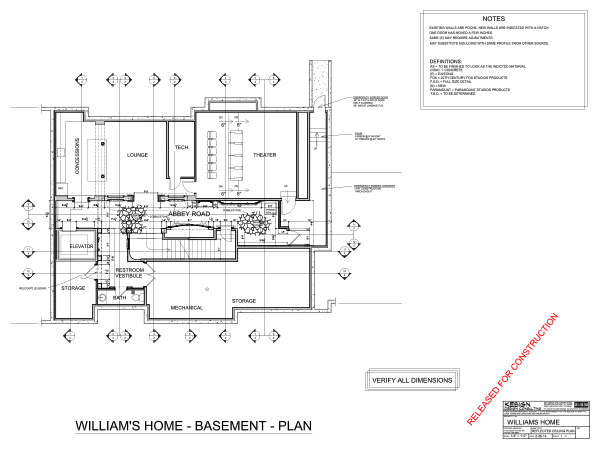 Old Lundon theme home theater lobby, construction drawings. |
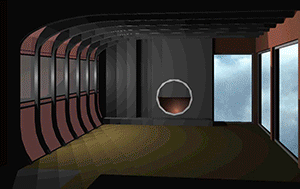
|
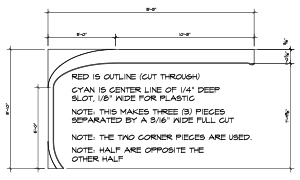
|
| Star Trek-like living room. Unfortunately, this project faded away and was never completed. | |
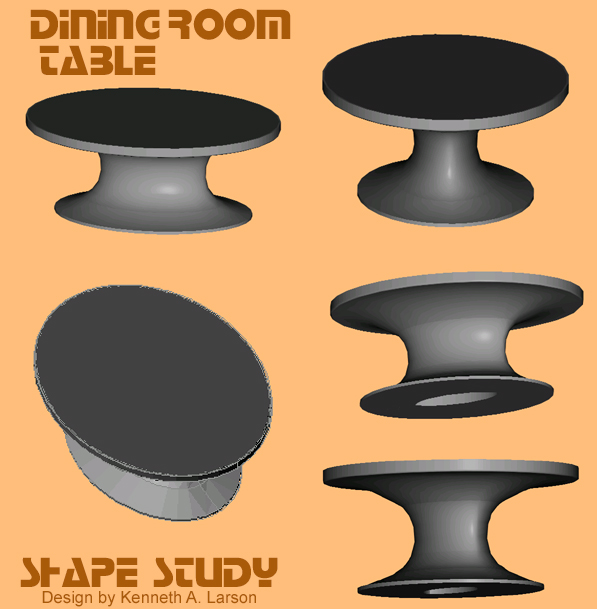 Table |
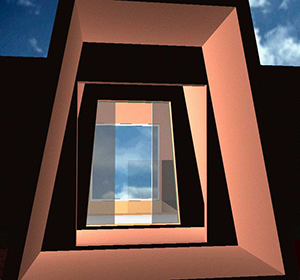 Entry |
| Star Trek-like living room. | |
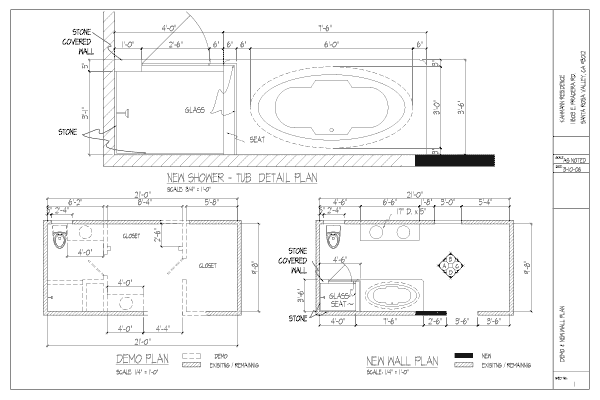 Kahmann Residence, 2006. |
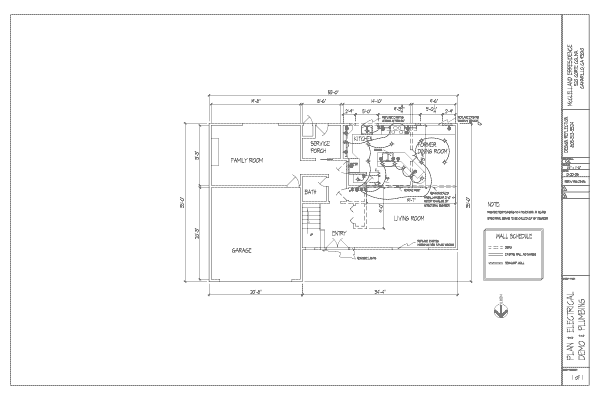 Computer drafting for Interior Designer Design Reflection, AutoCAD © 2004, 2005. |
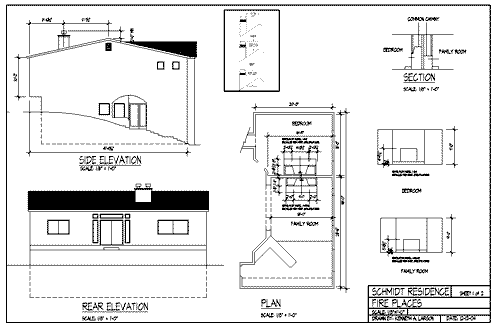 Computer drafting for Interior Designer Suzzan Schmidt. AutoCAD © 2004, 2004. |
| Computer drafting for Full Circle Interior Design. AutoCAD © 2004, 2004. |
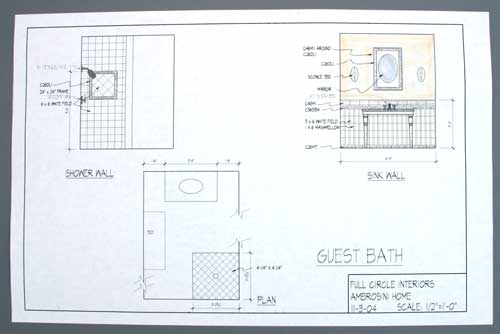 AutoCAD © 2004, Marker, Pencil. 2004. 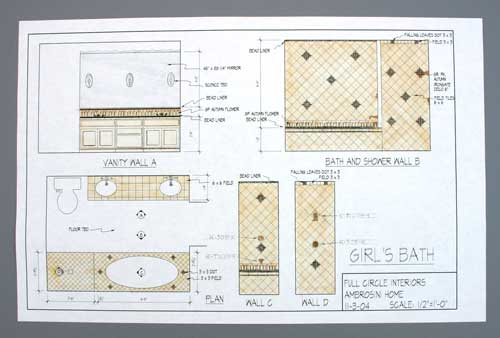 AutoCAD © 2004, Marker, Pencil. 2004. 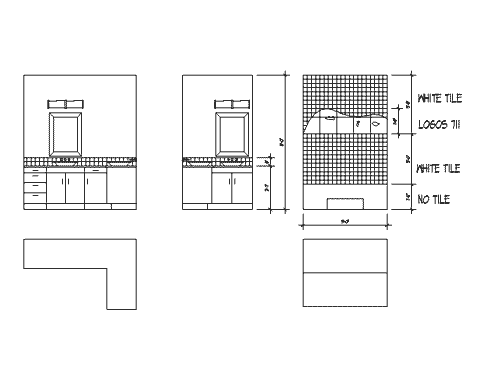 AutoCAD © 2004. 2004. |
| Computer drafting for Interior Designer Nichol Seca. AutoCAD © 2002, 2003. |
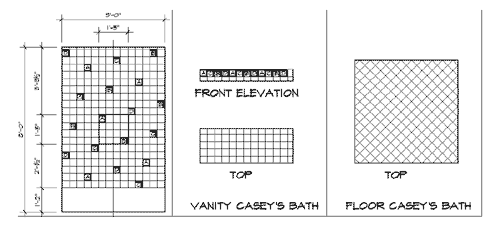 Bath #1. AutoCAD © 2002, 2003. 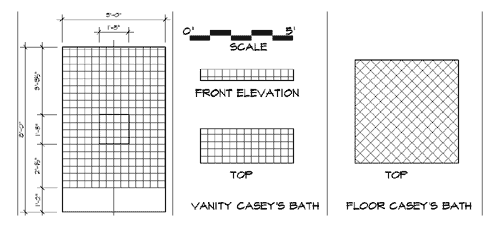 Bath #1. AutoCAD © 2002, 2003. 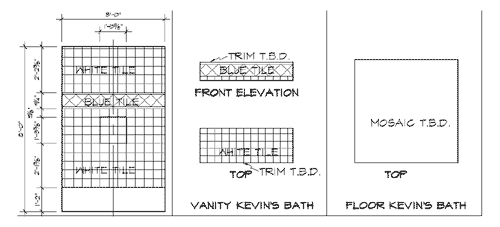 Bath #2. AutoCAD © 2002, 2003. 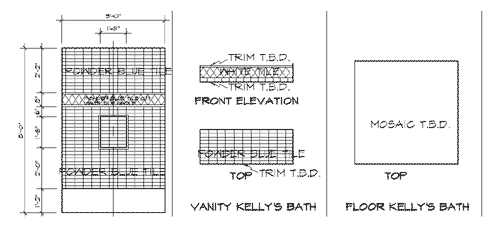 Bath #3. AutoCAD © 2002, 2003. |
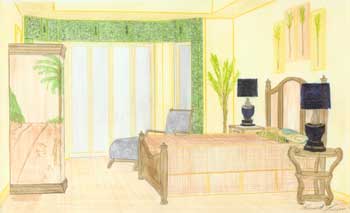 Design House, 2004. Marker and pencil rendering. 2004. |
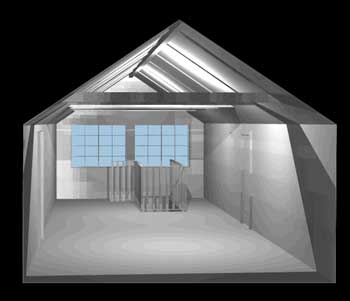
|
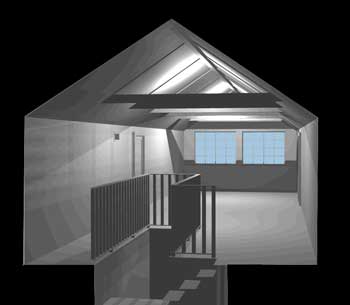
|
| This computer model was created to assist in the interior design of a new interior for this existing attic space. | |
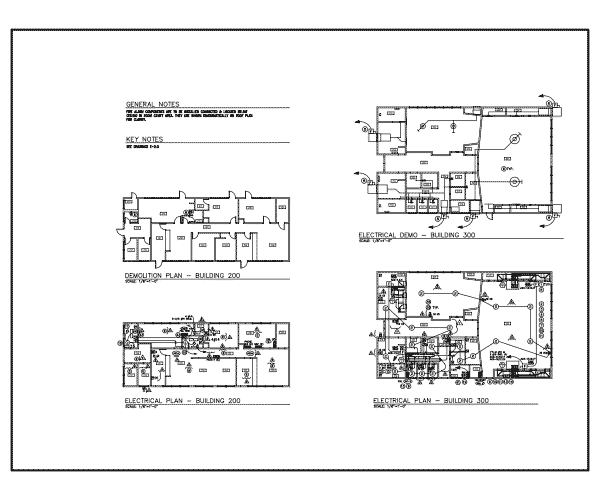 In 2004, I spent a week helping an electrical designer producing construction drawings. I cropped out the title block for privacy reasons. |
This simple patio cover became quite involved because it was part of a milti-family unit requiring several additional drawings of the entire complex. 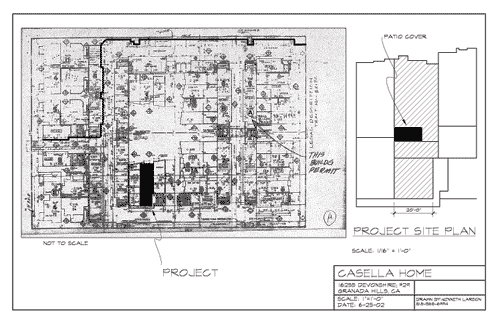 Site plan of entire condominium complex. This was a provided archival drawing with the project added. 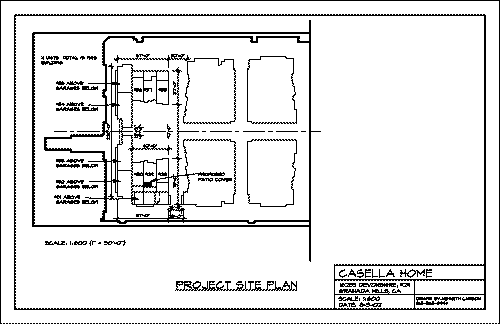 Because this was a milti-family condominium complex, I was required to do additional drawings of all eleven of the attached units. This was to show how insignificant an impact the project would be. Had there been a few more units, the project would not have been allowed. 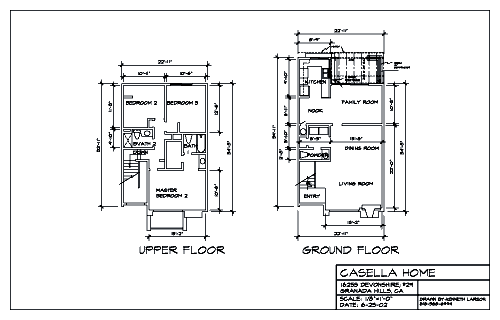 I also had to draw the interior of the effected unit. 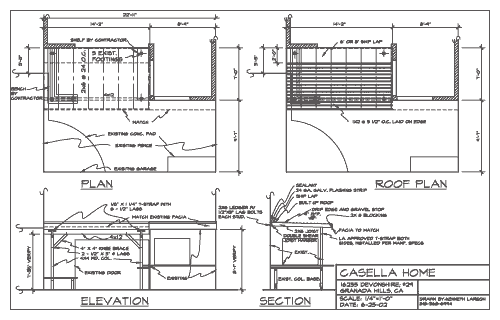 Drawing the patio cover was quick, it was all the other drawings that took time. 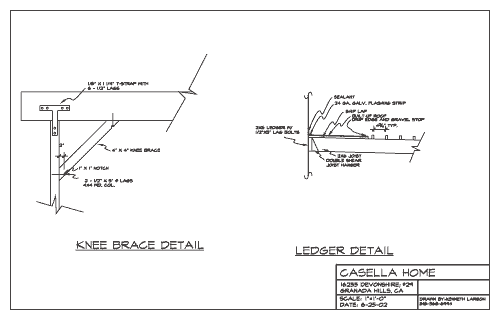 Details for the patio. |
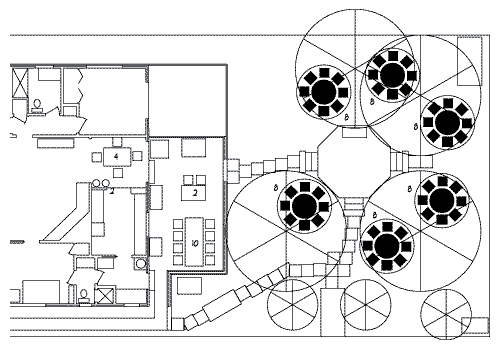 Budget Wedding Reception, AutoCAD Architectural Desktop © R3.3. 2002. We also produced table centerpieces and graphics. |
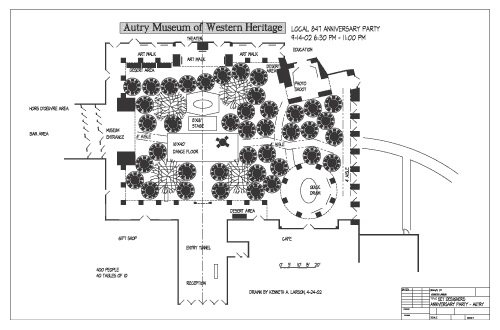 Set Designers 50th Anniversary Party, Autry Museum, Plaza. AutoCAD Architectural Desktop © R3.3. 2002. 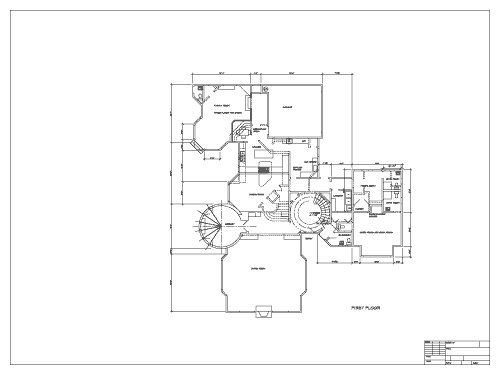 Pole House remodel, floor 1. AutoCAD Architectural Desktop © R3.3. 2002. 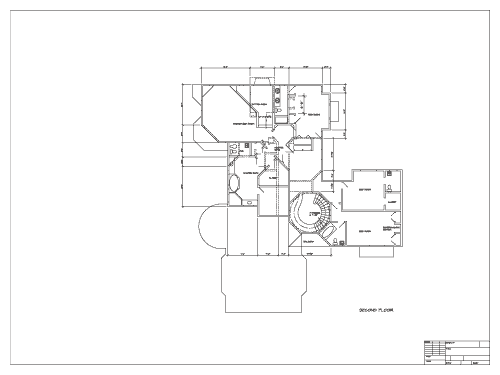 Pole House remodel, floor 2. AutoCAD Architectural Desktop © R3.3. 2002. |
| Six sheets of a kitchen remodel for Interior Designer Nancy Lerner. AutoCAD ©, 2000. |
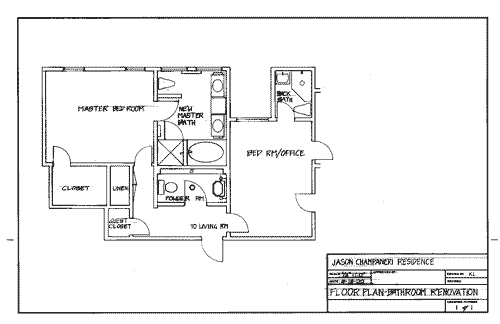
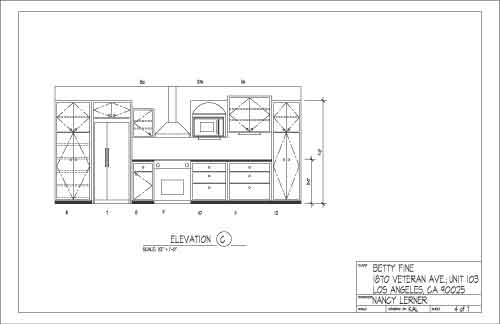
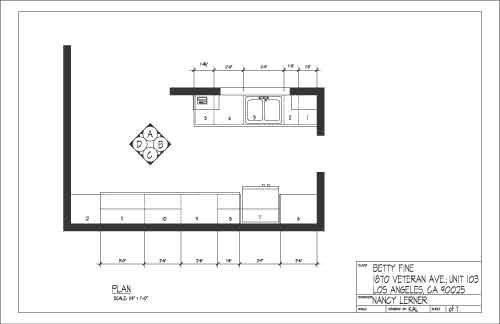
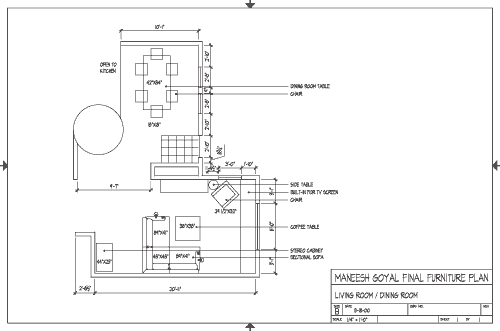
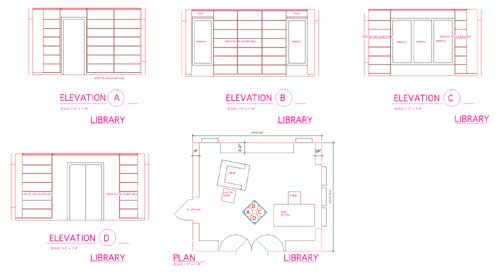
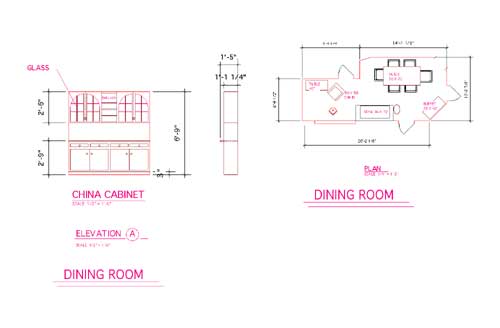
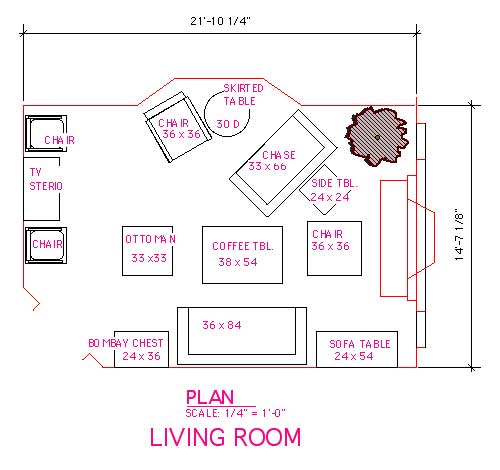
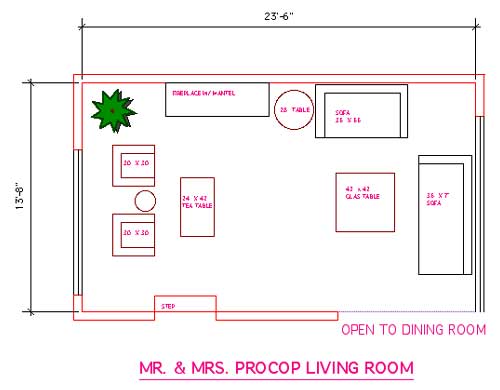
 Marker rendering of living room set for a contemporary house. |
 Marker rendering of living room set for a contemporary house. |
| Marker rendering of a living room. I designed this interior space for a film set, but it could have been a real home. | |



|
In May and June, 2001, I filled in for a vacationing employee for a month at TDM Architects, Inc . It was a rewarding, but short, experience. Drawings produced primarily centered on renovations to industrial and educational buildings using AutoCAD LT, the first time I didn't use the full package. Drawings are not shown as some are of a sensitive nature. TDM Architects, Inc. is a medium size full service architectural firm about mid-way between Los Angeles and Pasadena. |
|
While employed by R. F. McCann and Company, Theater Architects, Pasadena California I made dozens of computer draftings of several theater projects. All were made in AutoCAD © R14 . This is a small fraction of the hundreds of drawings I worked on during my year with R. F. McCann and Co. I worked for an architect for a year and spent half my time on 2D and half on 3D using AutoCAD. While employed by R. F. McCann and Company, Theater Architects, Pasadena California I made dozens of renderings of several theater projects. All were made in AutoCAD ©; R14 with materials and some touch-up made in Photoshop. |
|
While employed by R. F. McCann and Company, Theater Architects, Pasadena California I made dozens of renderings of several theater projects. All were made in AutoCAD © R14 with materials and some touch-up made in Photoshop. |
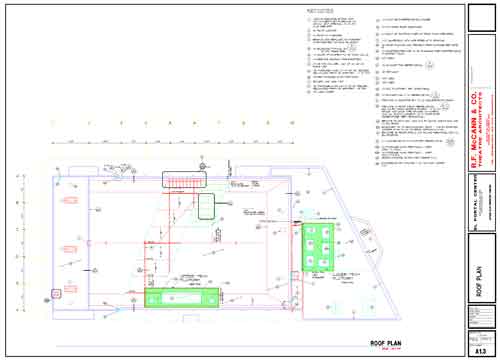 Roof and HVAC. 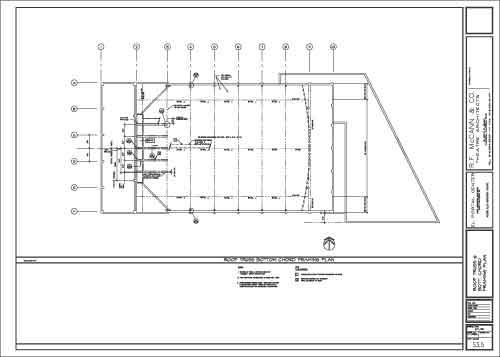 Structural. 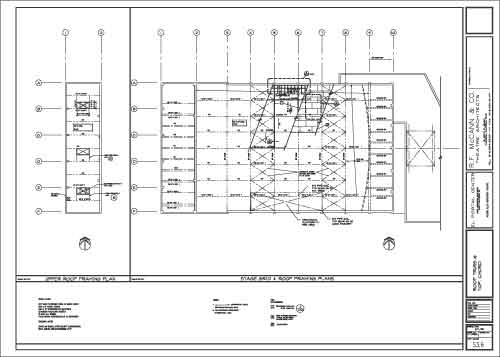 Structural. 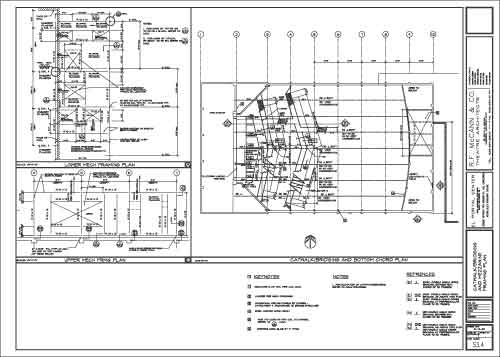 Cat Walk and air conditioning platforms. 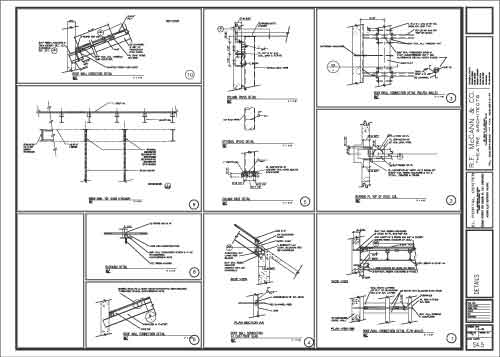 Structural Details. 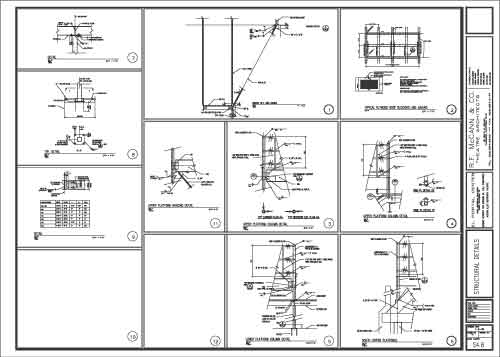 Structural Details. 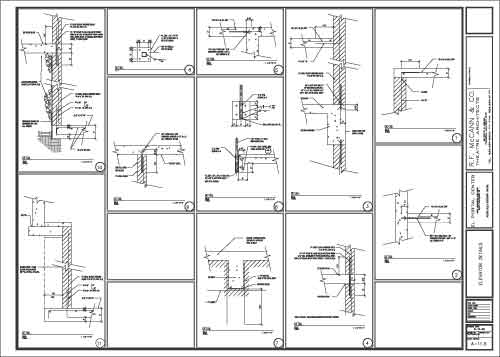 Structural Details. |
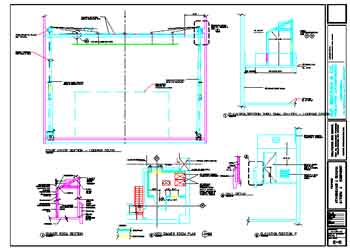 Hollywood High School, stage rigging upgrade. |
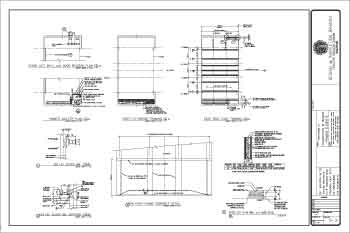 Hollywood High School, stage rigging upgrade. |
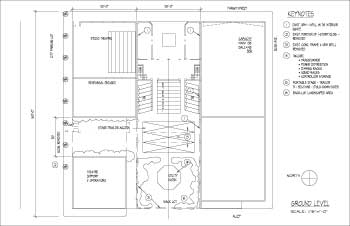 Indio Cultural center, Plan. |
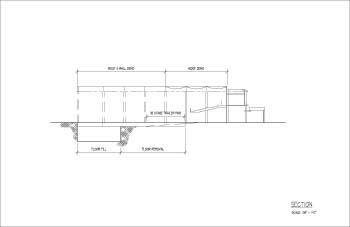 Indio Cultural center, Section. |
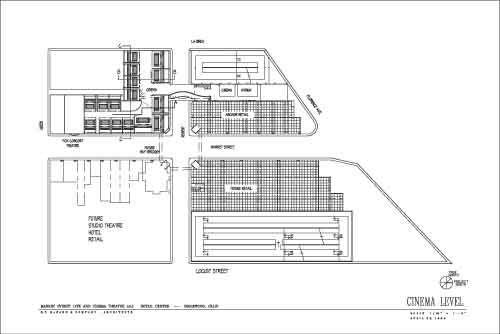 Inglewood mercantile and theater center. |
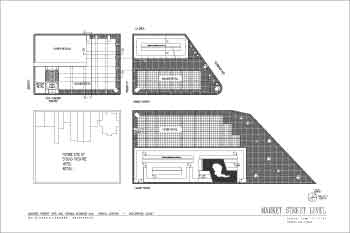 Inglewood mercantile and theater center. |
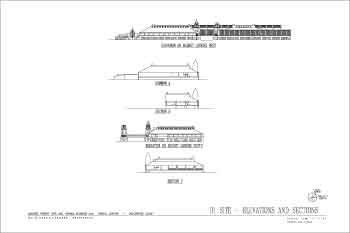 Inglewood mercantile and theater center. |
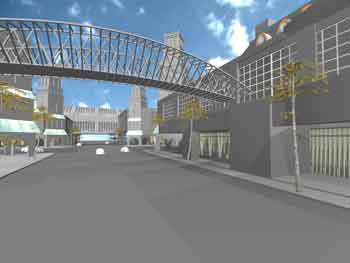 Inglewood mercantile and theater center. |
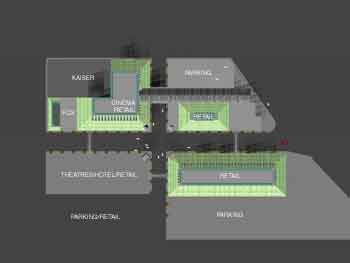 Inglewood mercantile and theater center. |
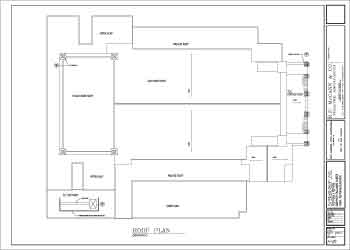 Roof plan. |
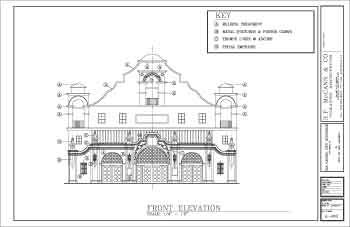 Elevation. |
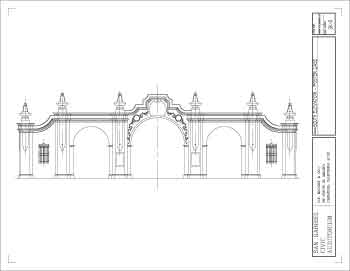 Elevation. |
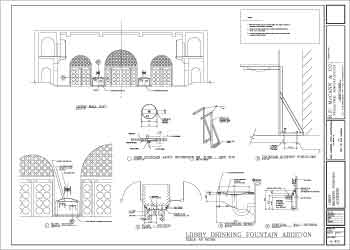 Details of drinking fountain. |
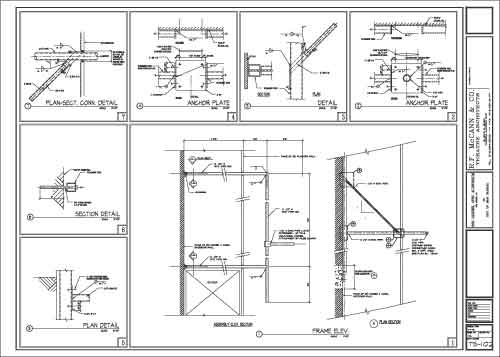 Details. |
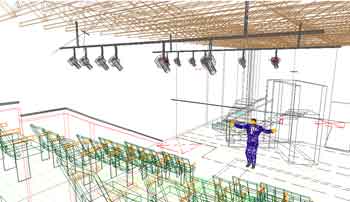 3D of one of many theater interiors while working with R. F. McCann & Co. |
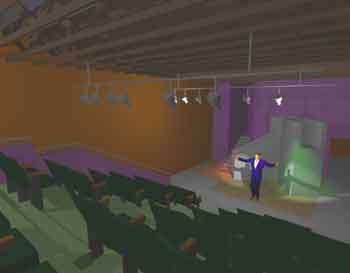 Deaf West Theater. |
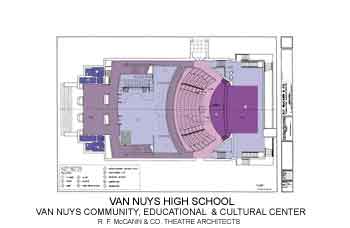 Van Nuys High School, theater upgrade. |
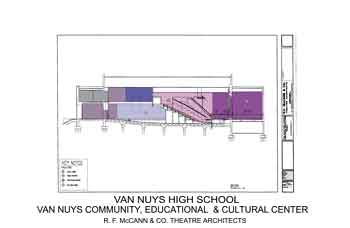 Van Nuys High School, theater upgrade. |
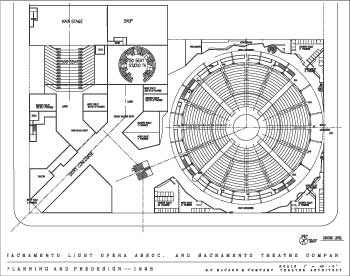 Plan Ground Level. |
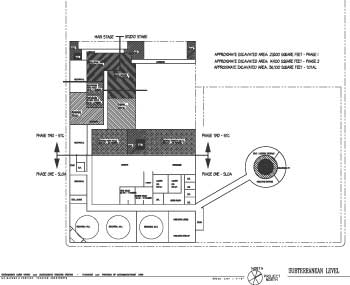 Plan Basement. |
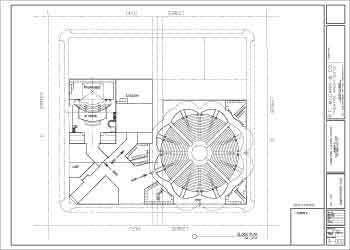 Plan Ground Level. |
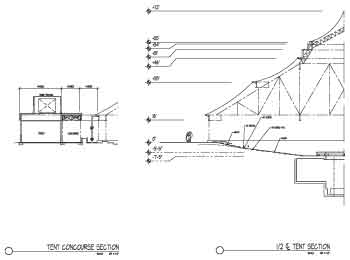 |
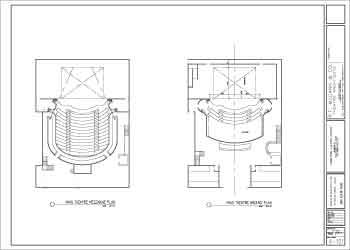 STC Main Theater, first and second floor plans. |
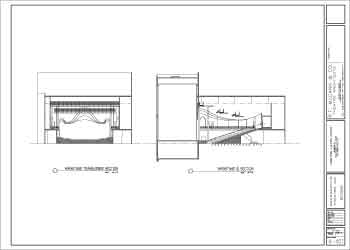 STC Main Theater section. |
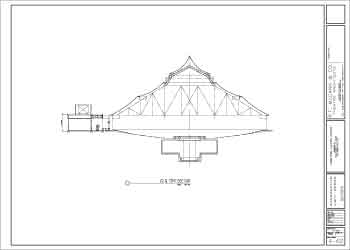 Tent Structure Section. |
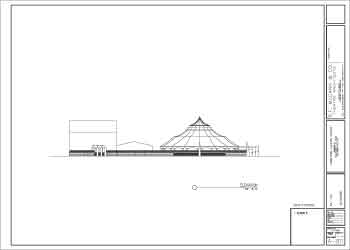 Sloa-STC elevation. |
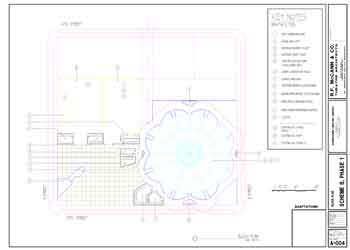 Sacramento Light Opera Association/Sacramento Theater Company. |
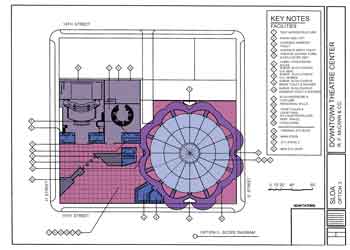 |
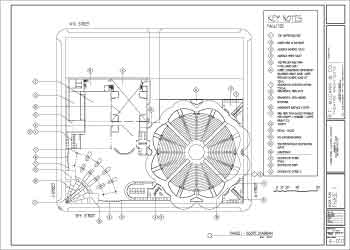 Sacramento Light Opera Association/Sacramento Theater Company. |
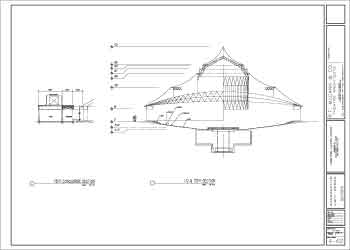 Tent Structure Section. |
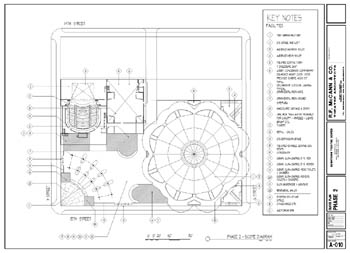 Sacramento Light Opera Association/Sacramento Theater Company. |
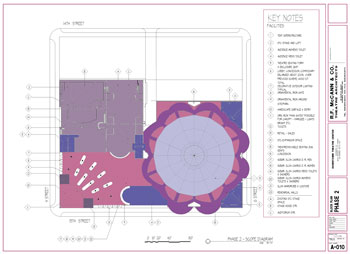 Sacramento Light Opera Association/Sacramento Theater Company. |
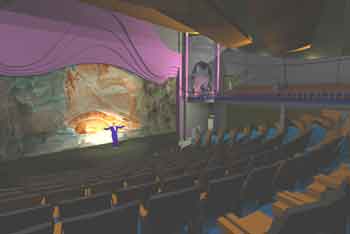 Sacramento Theater Company. |
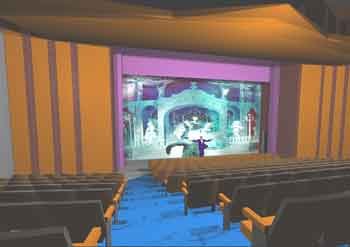 Sacramento Theater Company small studio theater. |
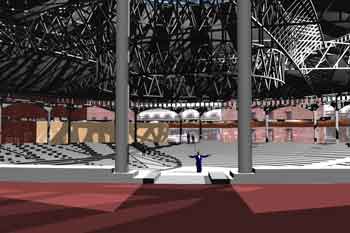 Sacramento Light Opera Association. |
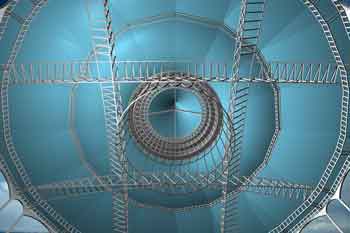 Sacramento Light Opera Association, tent interior. |
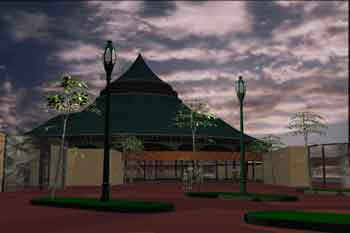 Sacramento Light Opera Association tent. |
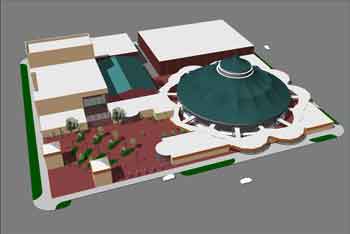 Sacramento Light Opera Association, site. |
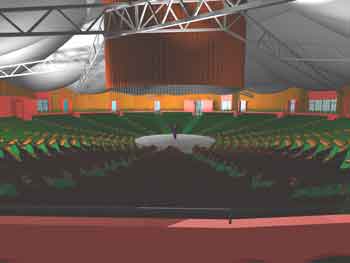 Sacramento Light Opera Association tent interior. |
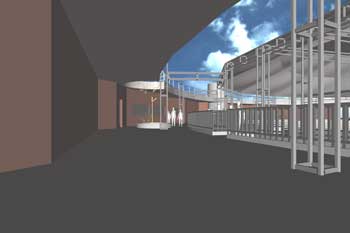 Sacramento Light Opera Association, concourse. |
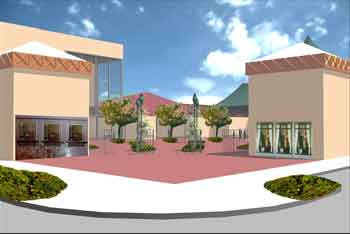 Sacramento Light Opera Association. |
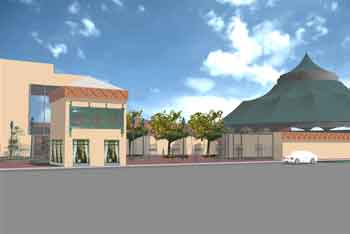 Sacramento Light Opera Association. |
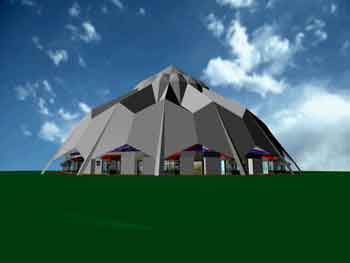 Sacramento Light Opera Association tent. |
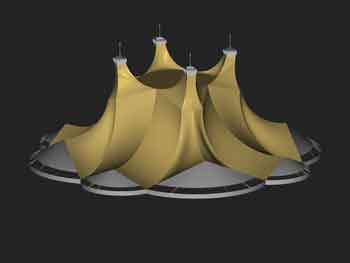 Sacramento Light Opera Association tent. |
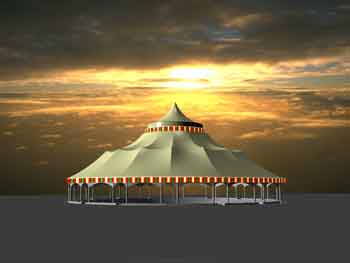 Sacramento Light Opera Association. |
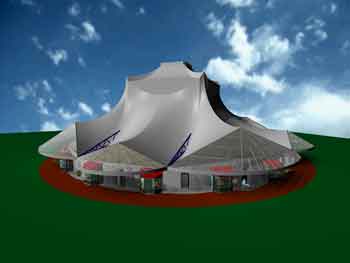 Sacramento Light Opera Association tent. |
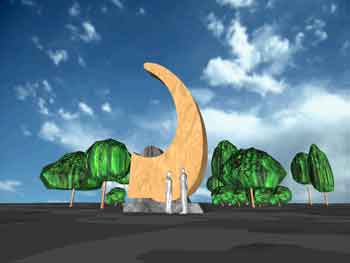 Sign. |
|
This is a "hole in the wall joint," that is to say a rat hole. If you enter from the east, you pass between two large rat trap shaped doors. If you enter from the inside, you pass through a giant mouse hole. This is an existing space, windowless with low ceilings. Inside, there is a choice of activities. At one corner is a salad and refreshment bar, rats eat rabbit food you know. At another end, is a stage for entertainment, maybe a magic show can turn one of the patrons into a rodent. The space is dark overall with lights placed strategically around the stage and over the salad bar. Throughout the space are large cheese wheels, hollowed out for sitting. Each block of cheese has control of its own lighting. To the extend that it can be economically achieved, each table or sitting area should have control of a down light over the table, either at the booth or at a wall panel that is easily accessible. The "Regulars" will figure it out. Tables are cheese colored plastic coated plywood with gnaw marks. There is a food preparation area existing behind a temporary wall. This wall will be removed and a cafeteria line added. The food provided will be for light eating. Various types of salads, green to pasta, will be available along with beverages, munchies, and deserts. There will be little or no cooking, frying, or backing. A microwave will be provided in case someone wants warm potato salad. Just inside the east doorway, a bulletin kiosk will provide space for posting fliers, advertisements, announcements of events on campus. This kiosk will be lit with track lights. The walls are decorated to resemble the inside of a cellar. Electrical wires are represented by blue, green, yellow, and red neon tubes. The room is also fulled with boxes and containers which disguise the waist containers and other support equipment. Dividers and other objects have gnaw marks on them. It is my hope that a way can be worked out to allow Art 3D and Theater students build these sets as part of a class project. Between the three existing columns, will be added a beam with objects hanging from it typical of junk you might find in a cellar. The walls will have murals by CSUN student, art work, neon, a bicycle hanging on hooks by its wheels, an old manual lawn mower, and more junk. The wall behind the stage will be left undecorated so that the performer can control his/her scenery. This is an area in which student can escape from the frantic pace of the university. In keeping with the rat theme, faculty will be welcome. |
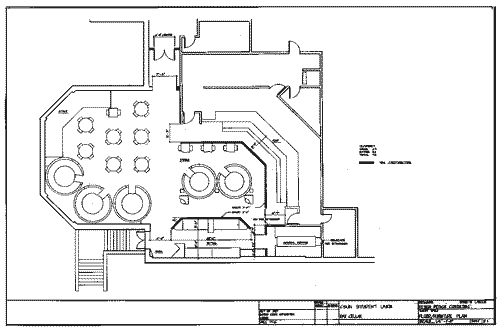 Plan. 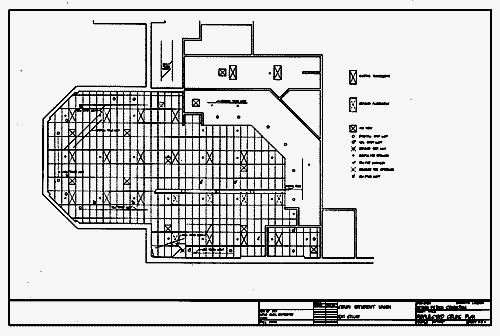 Reflected ceiling plan. 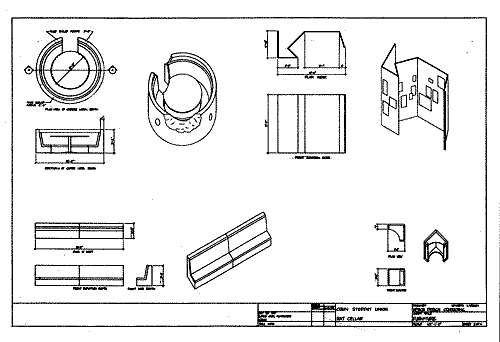 Details. 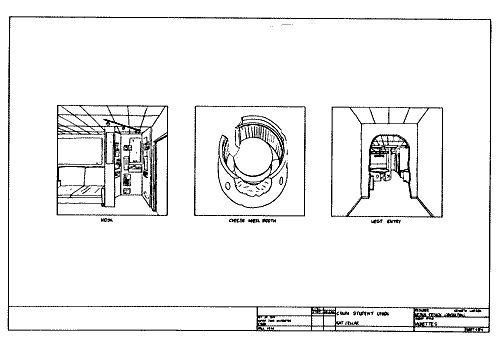 Vignettes. |
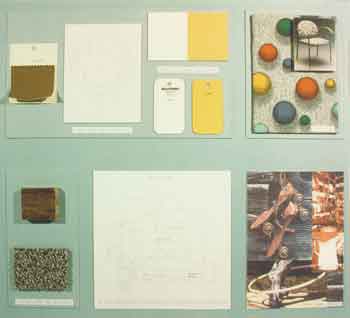 Material board. |
|
This is an existing space with a stage area, an equipped kitchen area (currently walled off), nine foot ceilings, no windows, and two entry locations. Because of the low ceilings and low light levels, colors will tend to be bright. The total useable space is not large and it will be an economic decision by the client as to whether it is economical to operate the kitchen. The goal is to add areas in which to eat and to site. Because of the length of the room, the end farthest from the stage does not afford a good view of the stage and will be the quiet corner of the space. Enchanted Grotto "Hang Out" for CSUN Student Union.
Alternate of two Interior Design options for the space. Pencil.
There is a food preparation area existing behind a temporary wall. This wall will be removed and a cafeteria line added. The food provided will be for light eating. Various types of salads, green to pasta, will be available along with beverages, munchies, and deserts. There will be little or no cooking , frying, or backing. A microwave will be provided in case someone wants warm potato salad. A half wall will separate the cafeteria line from the dining area. Just inside the east door, a bulletin kiosk will provide space for posting fliers, advertisements, announcements of events on campus. This kiosk will be lit with track lights. The walls will provide a smooth off white surface to provide a space to hang student art, wall murals, stage scenery, etc. Neon light sculptures will hang on the walls. Track lights will be placed along some of the walls. The ceiling will be black. Three existing columns will have an eighteen inch high skirt four feet from the columns surrounding them. The columns and skirt will be covered with heavily aged paneling or cypress. Hanging plants will soften the look of these columns. Plants will also be distributed throughout. Proper lighting will be provided for the health of these plants. Various water sculptures near these columns and throughout the space will provide a soothing sound and enhance the grotto effect that the space suggests. CSUN students may produce these water sculptures. The sitting area will consist of sofas, tables and a water feature. The sofas will be upholstered with the same fabric used elsewhere in the space. The new lighting will be of the same manufacturer and model as the existing. The space at the northeast corner will be extended and enclosed with access through a dour foot opening. This is the informal meeting room, a more private space, but open to anyone without reservations, as long as its not already in use. The existing fire extinguisher in that space will be moved to the outside of the extension wall that encloses that space. The former location of the fire extinguisher will be finished off and used to frame an art work. The dining area seats 76 people, the sitting area seats 26, for a total of 102 occupants, the allowed occupancy of the space is about 180 people. This is an area in which student can escape from the frantic pace of the university. In keeping with this, faculty will only be allowed in if accompanied by students. |
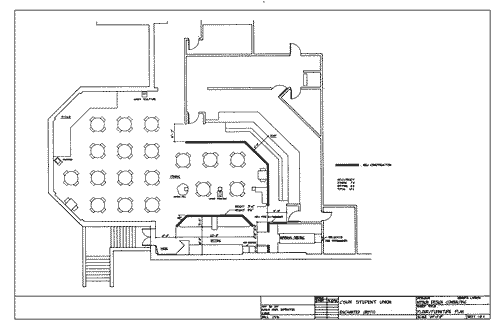 Plan. 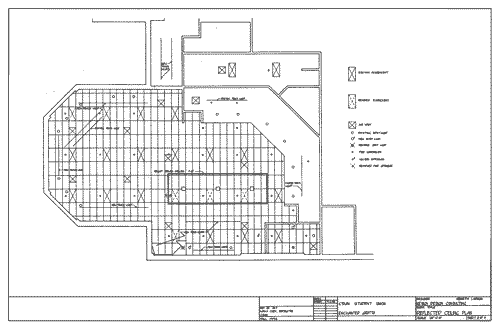 Reflected ceiling plan. 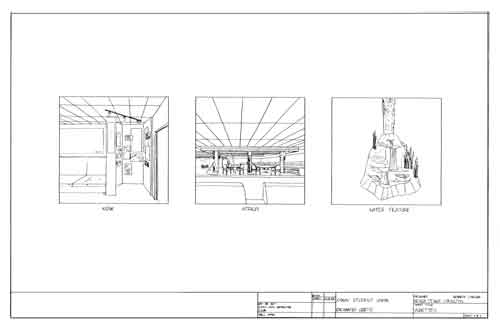 Vignettes. |
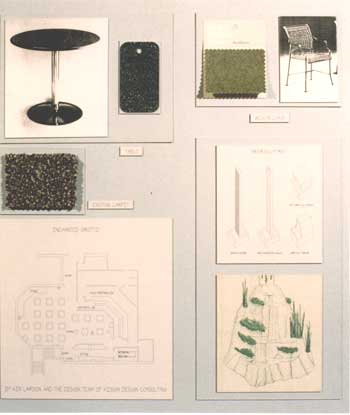 Material board. |
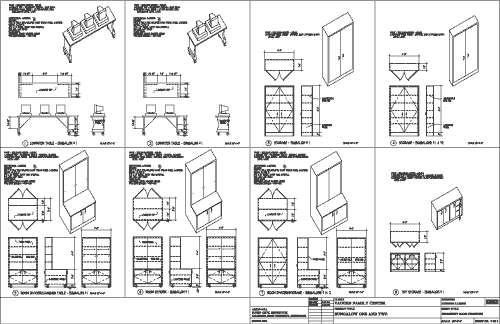 Interior Design for a low budget study space for the Vaugn Family Center, furniture/dividers. 1994. |
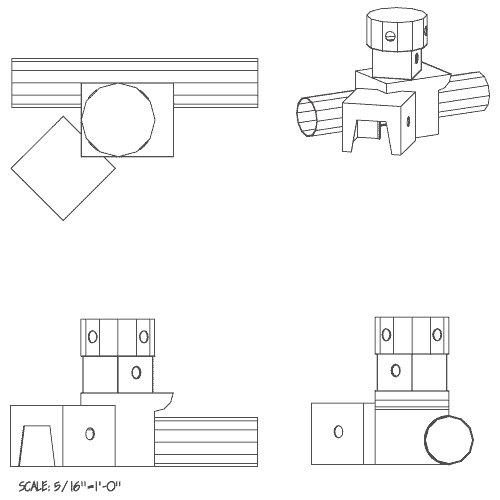 Vaugn Family Center, childrens play structure from inexpensive cardboard forms. 1994. |
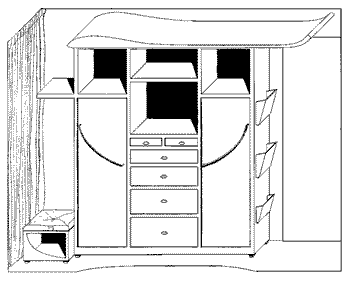 I design and build custom furniture for Interior Designers. |
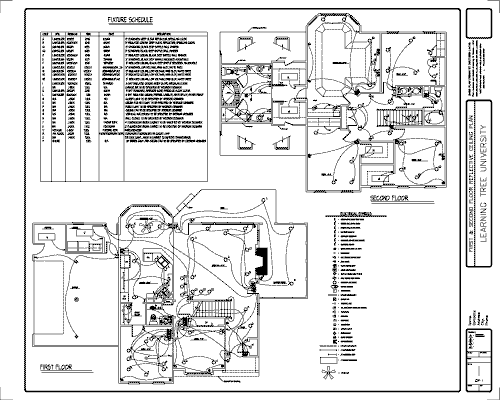 Lighting design project. AutoCAD © R14. 1997 |
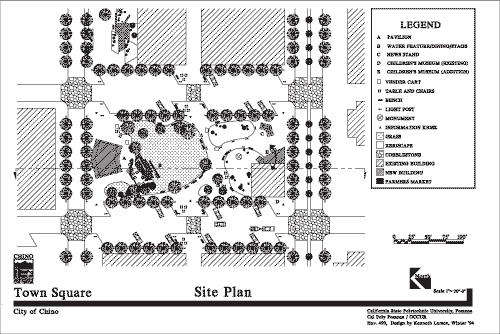
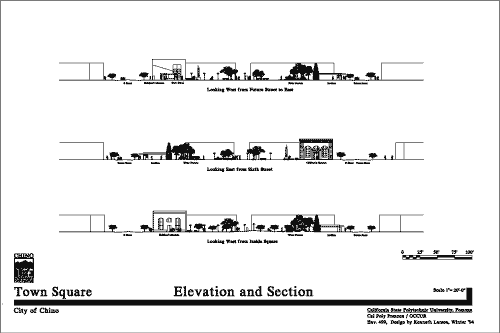
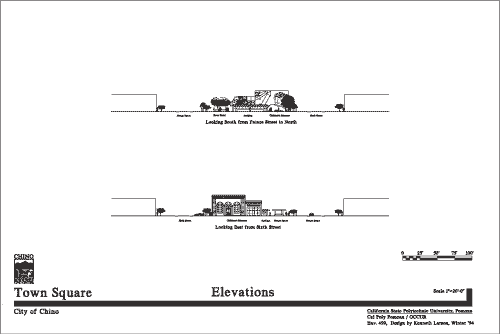
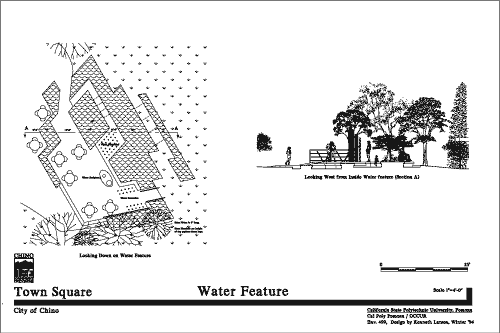
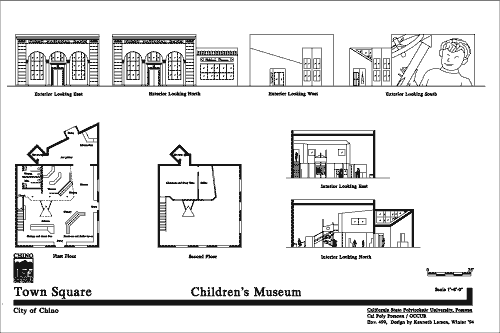
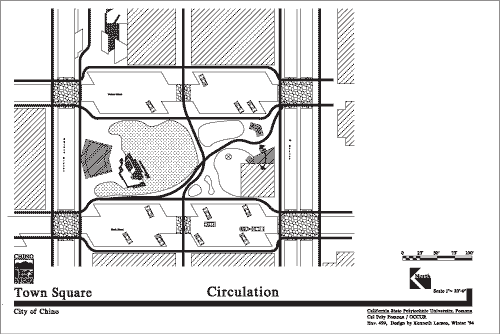
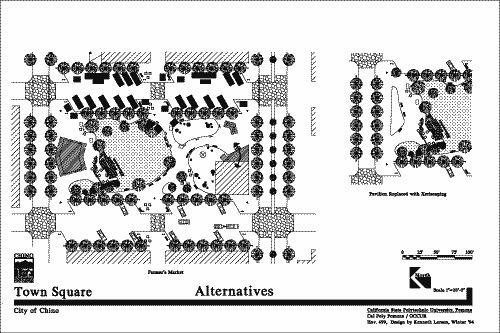
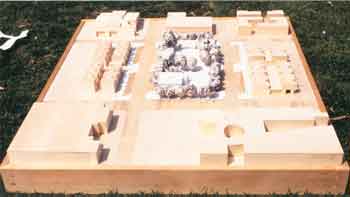

|

|

|

|
Copyright © 2000 - 2023, Kenneth A. Larson. All Rights Reserved. Website content including photographic and graphic images may not be redistributed for use on another website. |

|

|

|