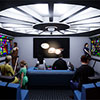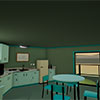

Traditional and Computer Aided Design and Graphics
Los Angeles, California, USA, Terra, Solar System Sol, Milky Way Galaxy, Local Group, Virgo Super Cluster, Local Universe


|
 Traditional and Computer Aided Design and Graphics Los Angeles, California, USA, Terra, Solar System Sol, Milky Way Galaxy, Local Group, Virgo Super Cluster, Local Universe |

|
|
Among drawings I worked on are: Queue Area: Plan. Reflected Ceiling Plan. Sections and Elevations. Sections and Elevations. Sections and Elevations. Details window and view screen. Hand rail details. Hand rail details. Hand rail details. Panel detail. Scanner detail. Scanner detail. Scanner detail. Wall panel detail. Door details. Door details. Door details. Door details. Reflected ceiling plan of Transition Area. Communication Room: Floor plan of Communication Room Reflected ceiling plan of Communication Room Section and elevation of Communication Room Elevation of Communication Room Elevation and Sections of Communication Room Sections of Communication Room Console detail for Communication Room Console detail for Communication Room Railing detail for Communication Room Panel detail for Communication Room Light box detail for Communication Room Door detail for Communication Room Floor Finish Plan of Communication Room. Panel Detail. |

|

|

|

|
Copyright © 2000 - 2023, Kenneth A. Larson. All Rights Reserved. Website content including photographic and graphic images may not be redistributed for use on another website. |

|

|

|